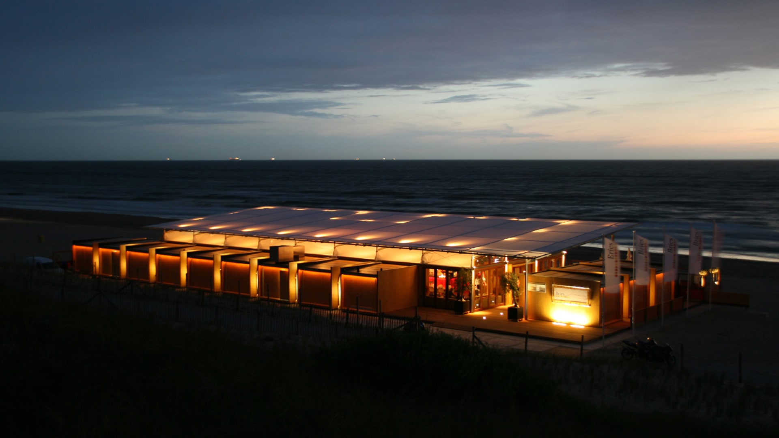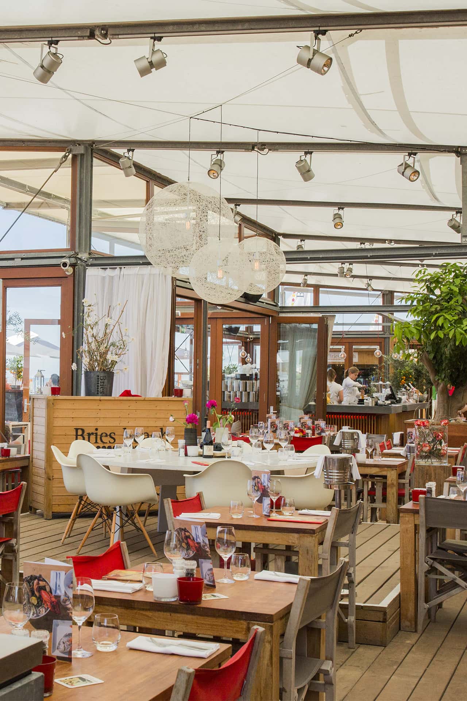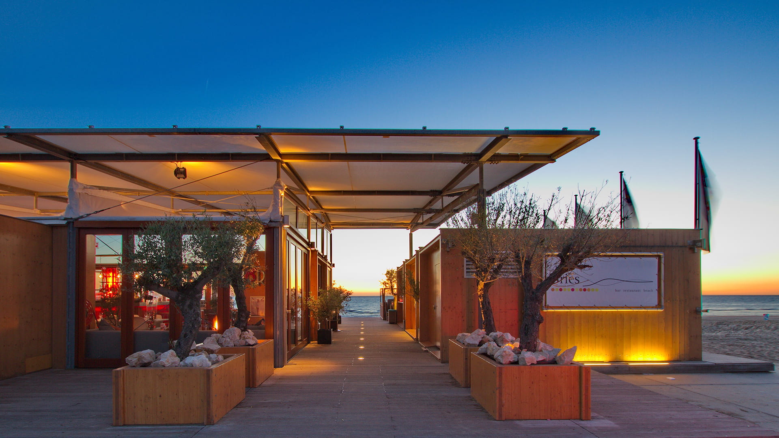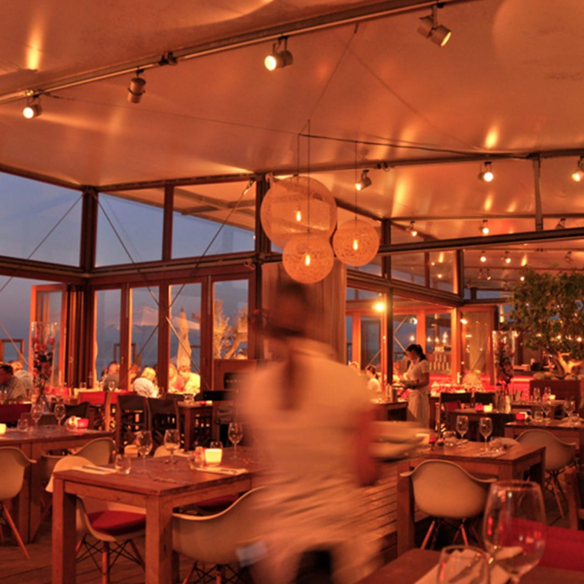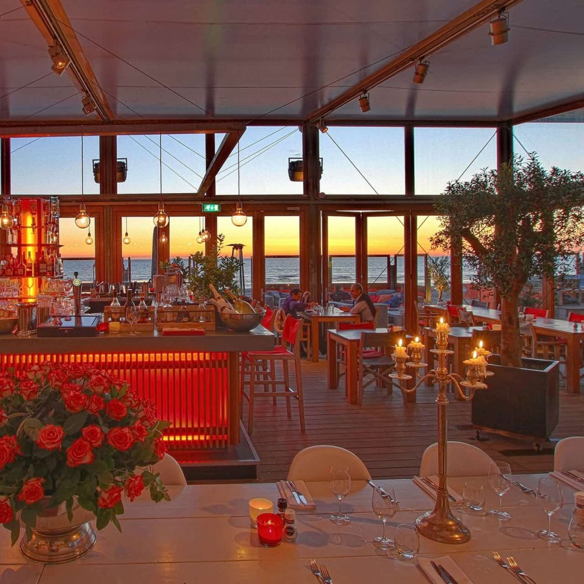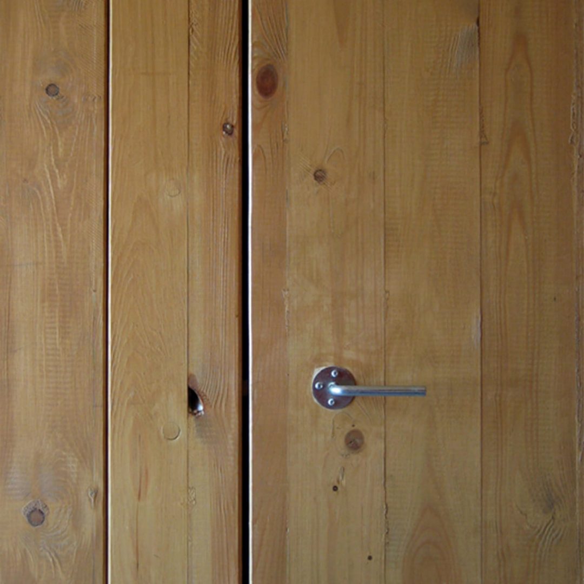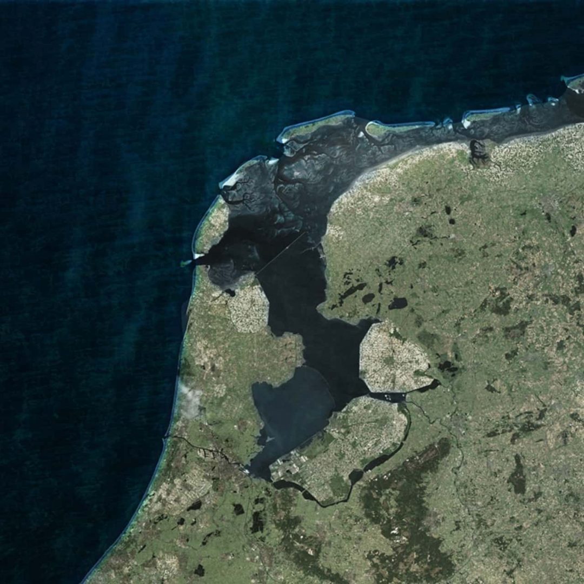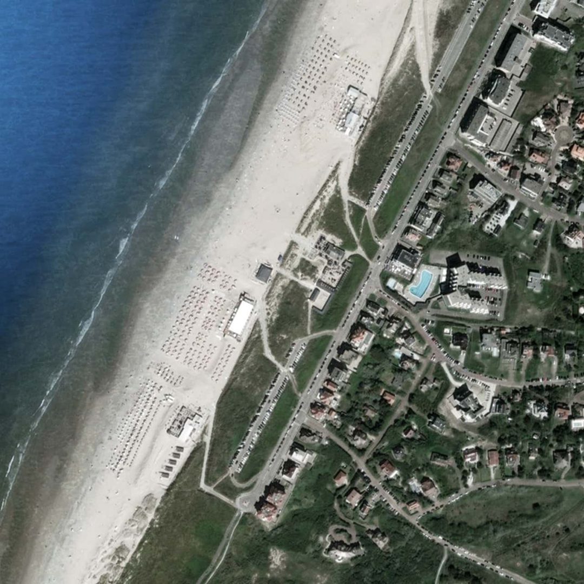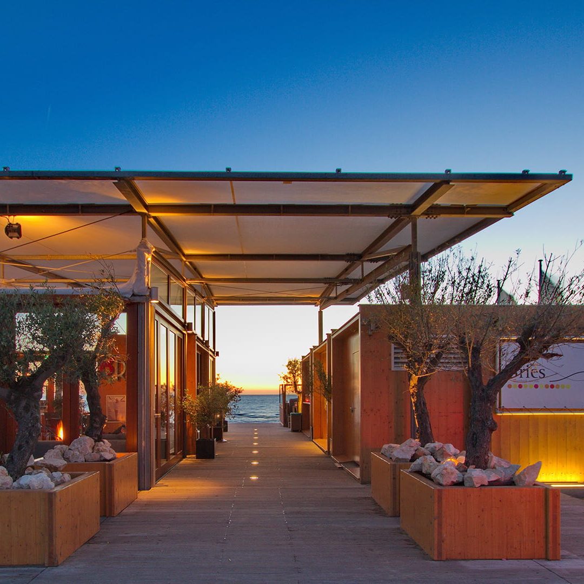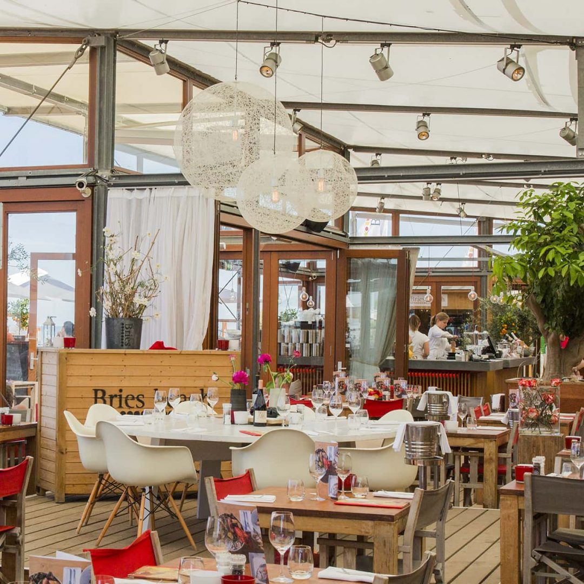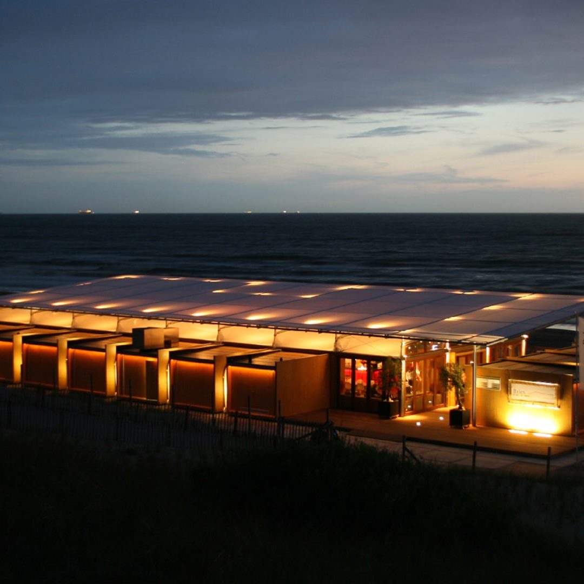BRIES BEACH CLUB
NOORDWIJK, NETHERLANDS
date 2014
client Martijn and Michiel van den Berg
program leisure
surface 1000 m²
status completed
design team Studio Akkerhuis with Philipp Molter and Vincent Delfaud
consultants Teuffel Engineering Consultants
Damien Charpentier, Florian Bolle, Maria Mora Muniain, Nicola Masotti, Pierre-Henri Baudart
The Bries Beach Club is a modular pavilion completely dismantled for winter and reinstalled each summer. The main part of the building is a large open space, which is orientated towards the sea. The interior can easily be divided into three separate volumes to accommodate different functions. Adjacent, 12 modular units made out of crosslaminated timber ‘plug’ into the main space. These units house secondary functions like kitchen, toilets, office and storage and are connected together with a textile membrane. The units are dimensioned in size and weight so that they can easily be picked up by forklift and transported over the beach towards their winter storage. The human scale and the wooden finish of the units provide a natural feel and warmth to both the exterior and interiors spaces. A floating membrane roof unifies the volumes.
The primary structure is formed by 24 steel columns and 9 longitudinal beams, which form the 360 sqm. restaurant/bar area. This space is enclosed on three sides by a 4.5 m. high wooden facade, which can be opened along its entire 32 m. long front. The boundaries between inside and outside blur, terrace and interior space become one. This effect is enhanced by the continuous floor finishing and the over-sailing roof. This reflects the need of the client to rapidly switch between inside and outside due to the changeable weather prevalent on the coast in Holland. It ensures that the beach club can operate independently from atmospheric conditions.
Seen from the beach the white textile roof gently opens up towards the sea. The smooth, minimalist design of steel and fabric combines well with the wood of the facade and units. The roof is composed of two layers: the floating upper membrane (Soltis of Ferrari) is the solar control screen and provides shadow for the second layer, which protects against rain. This rain screen membrane is the new Précontraint 401 of Ferrari with a 48 % translucency. The constant breeze cools the air between these layers.
The effect intended “on the drawing board” is confirmed in practice: the interior is very bright and no artificial light is needed during the day. At the same time the space does not heat up and remains comfortably cool even at high temperatures. Air conditioning is not necessary. The carbon footprint and energy costs are reduced significantly because of this. With 8 months between first sketch and realisation a project emerged which complies with the highest standards in sustainability, pre-fabrication and hospitality.

