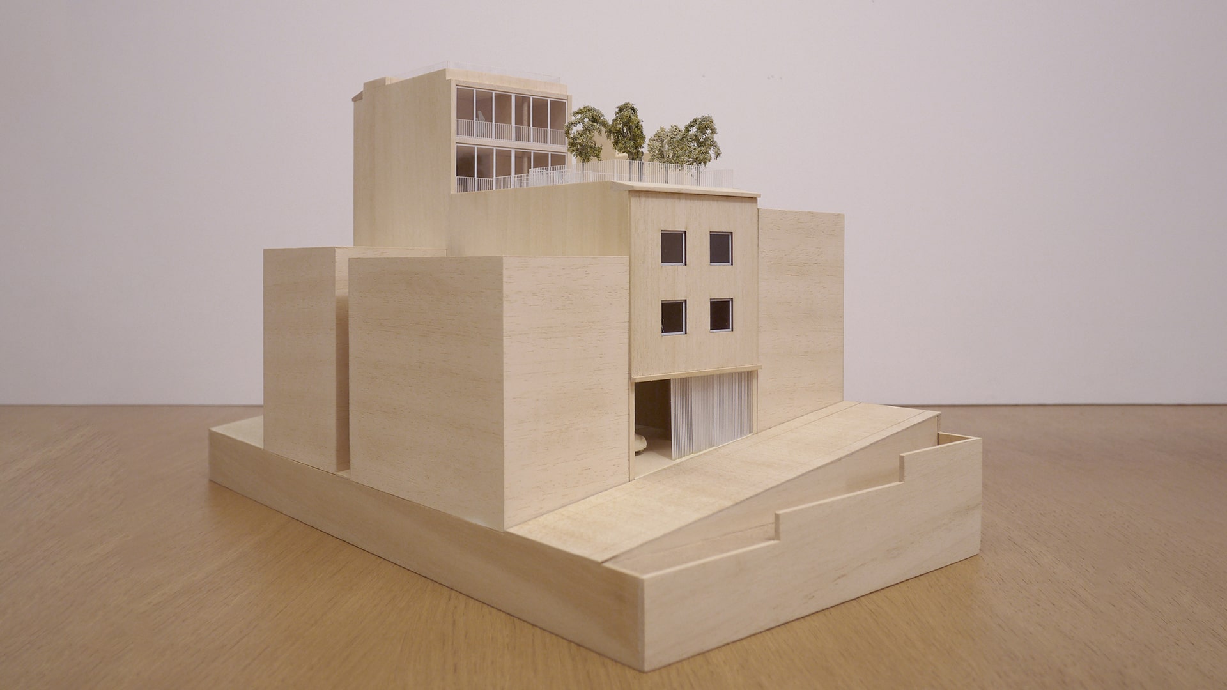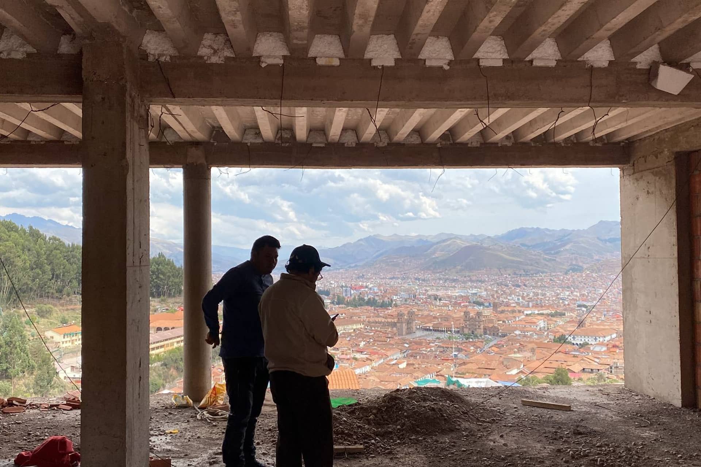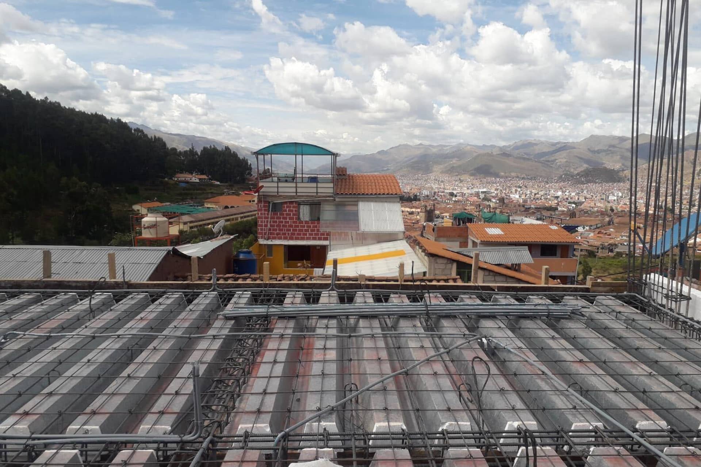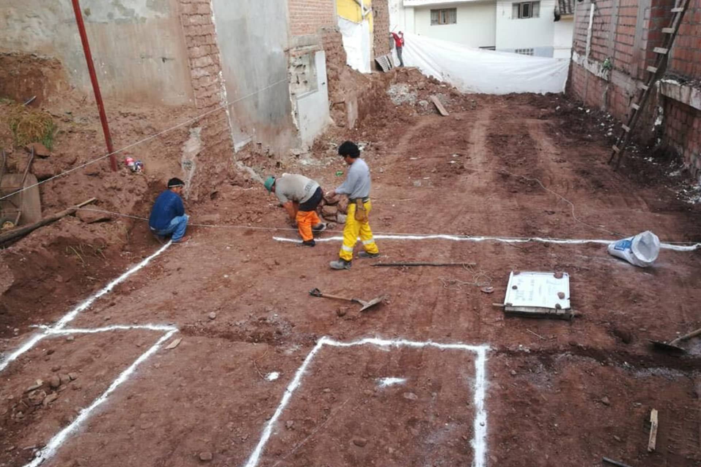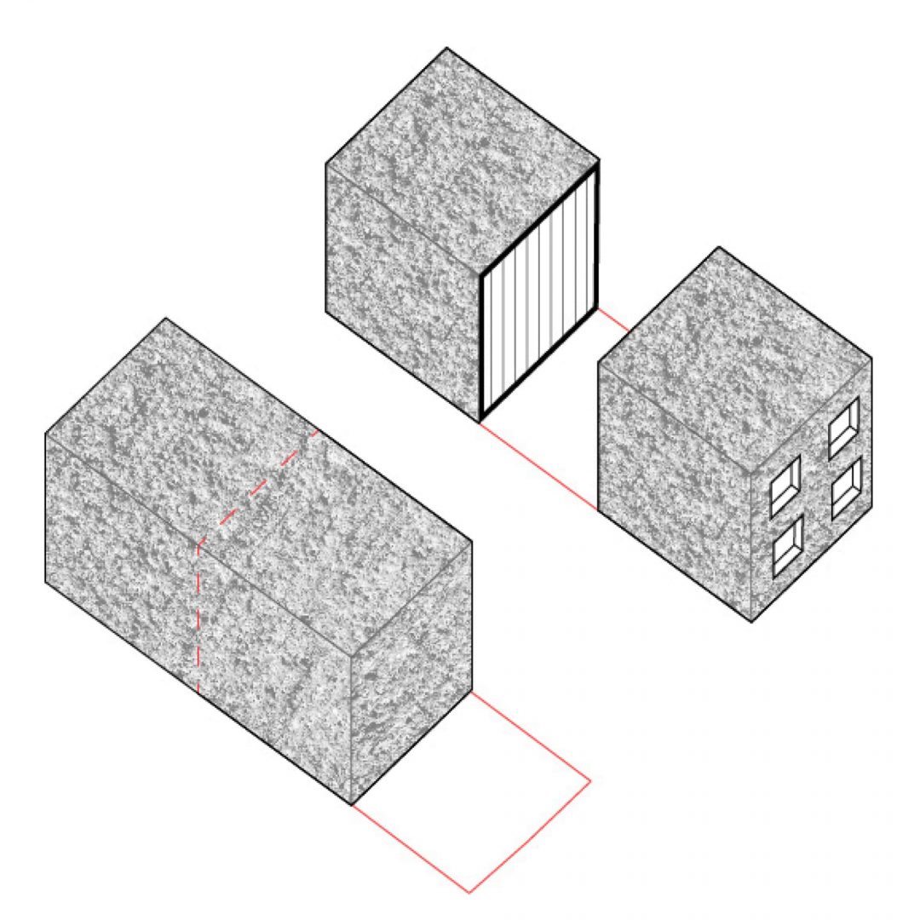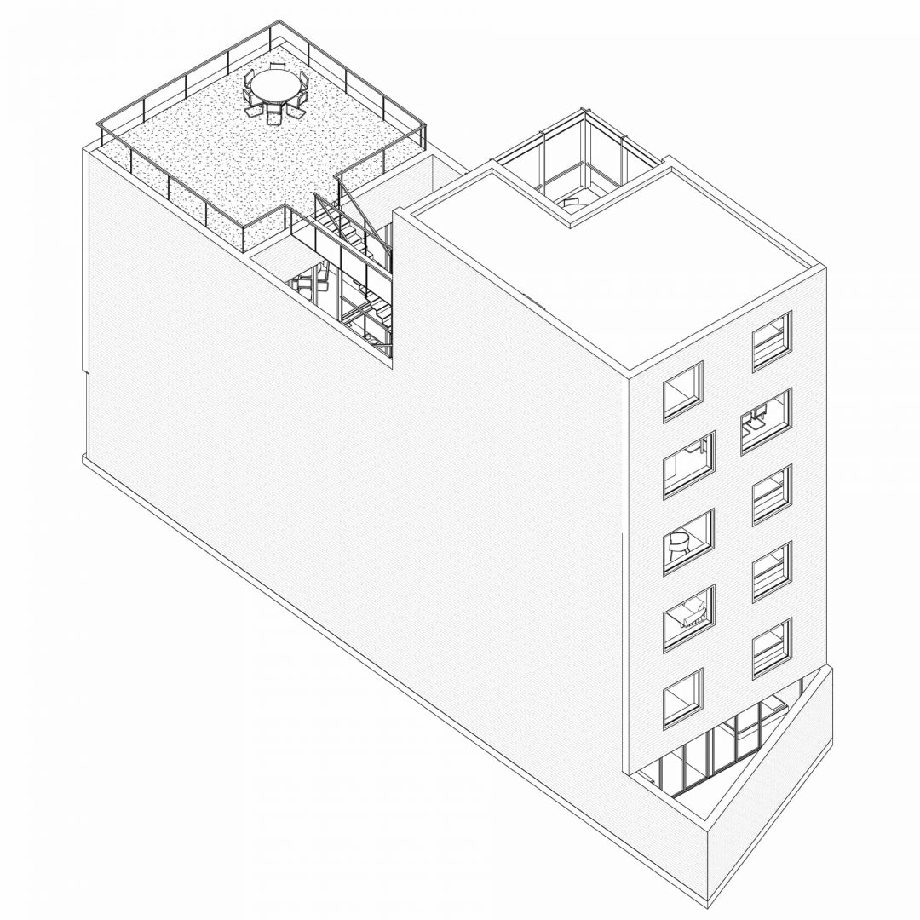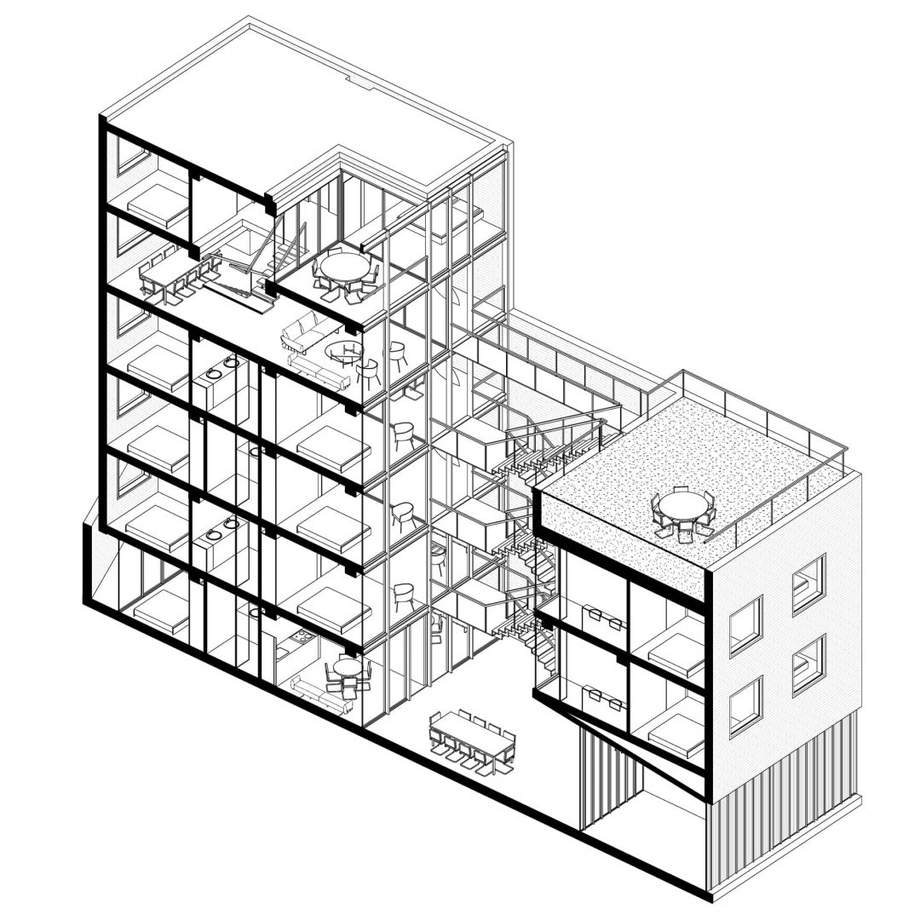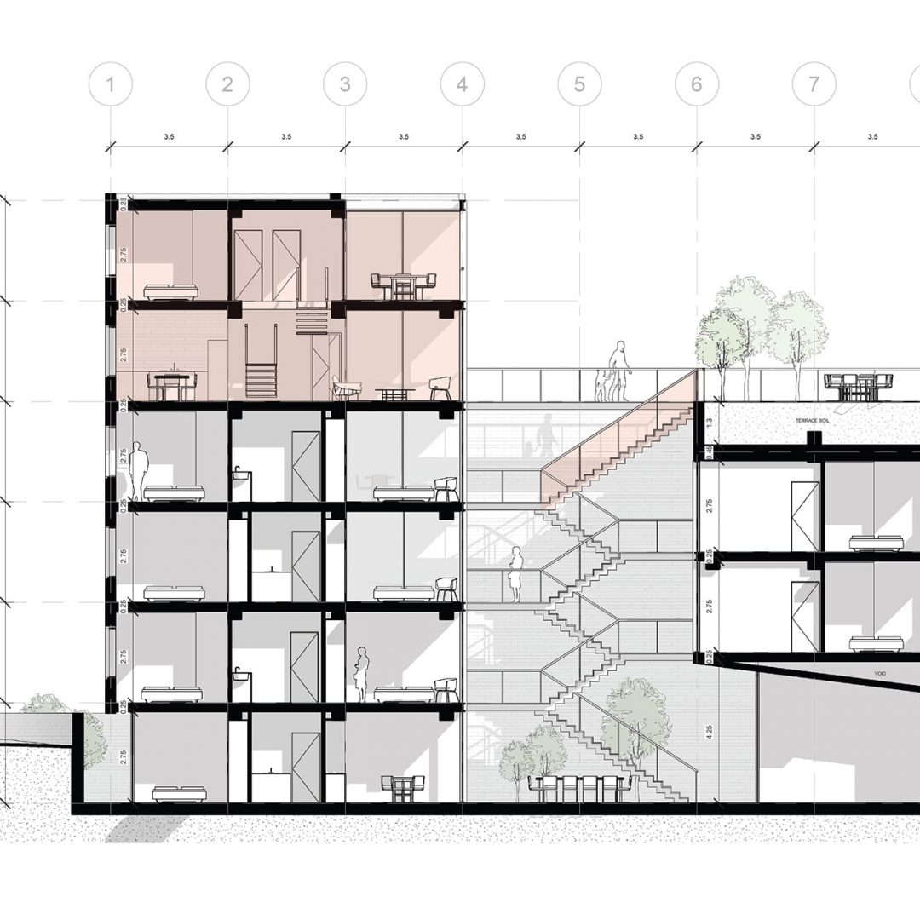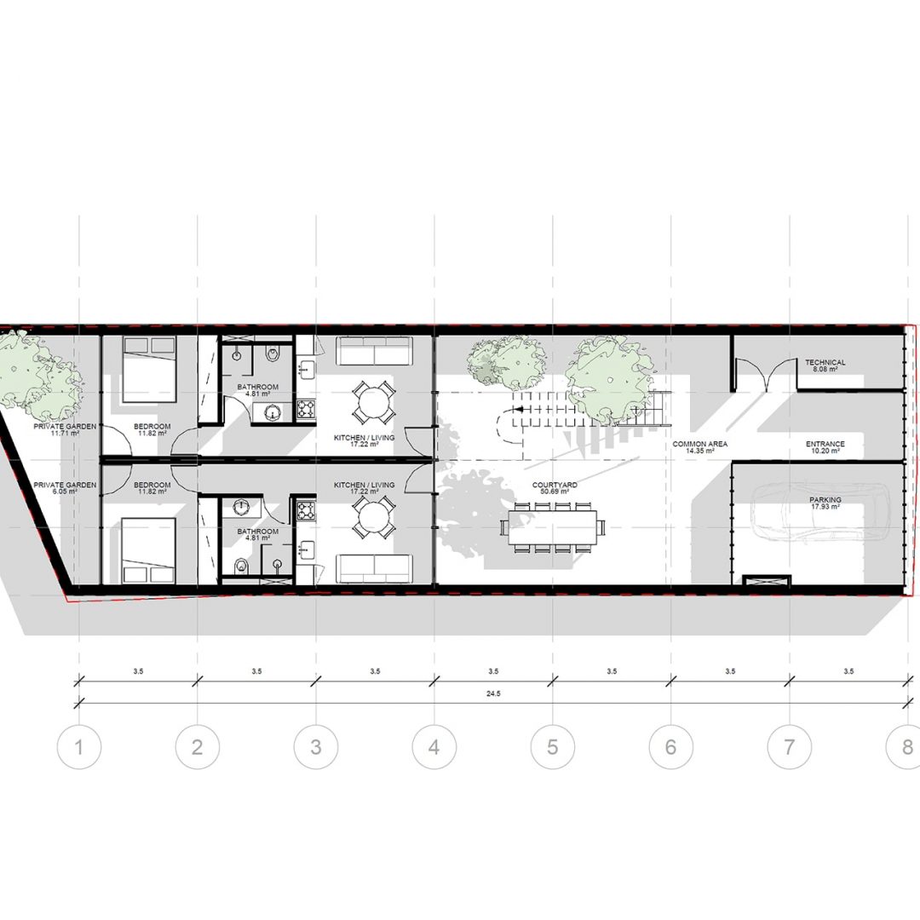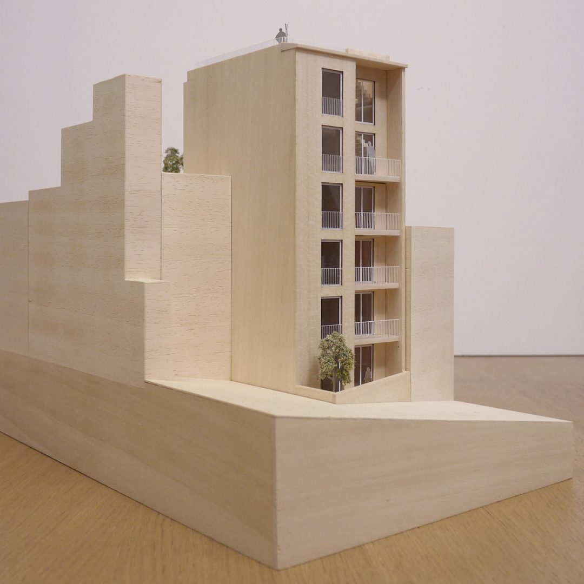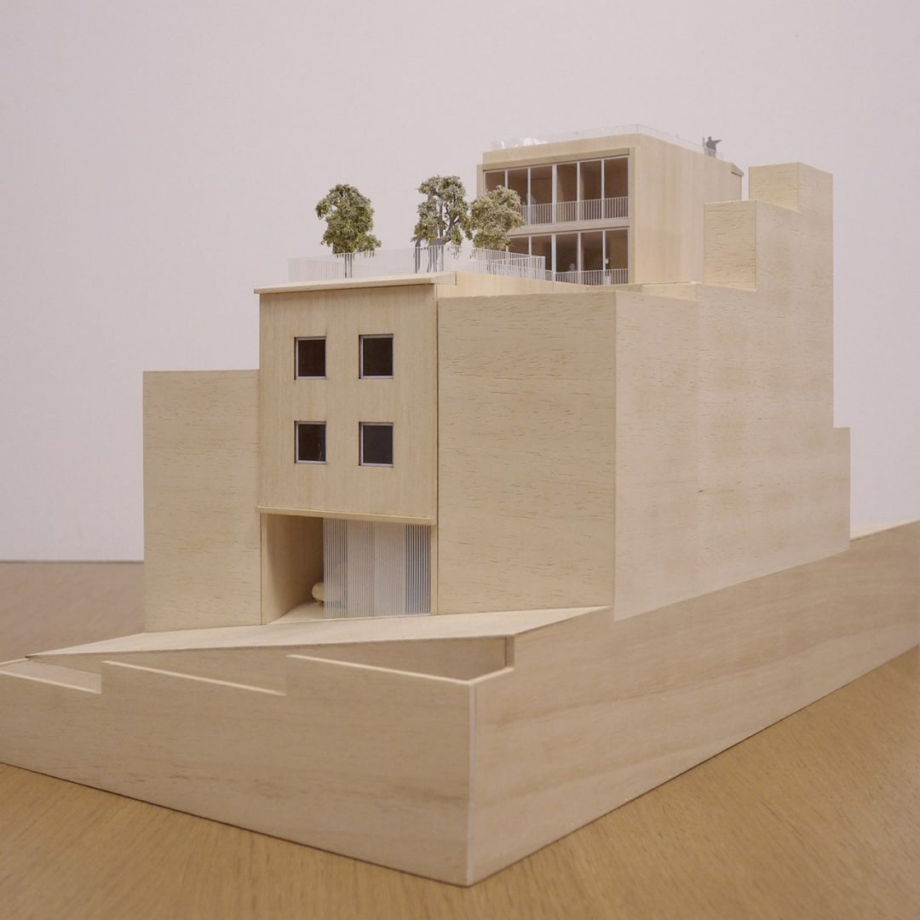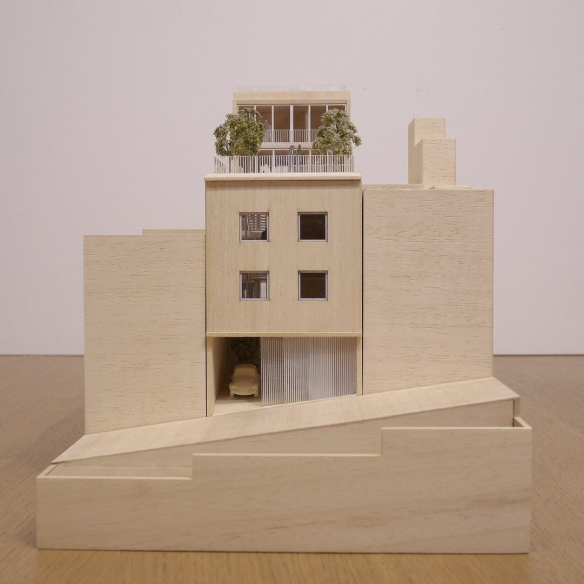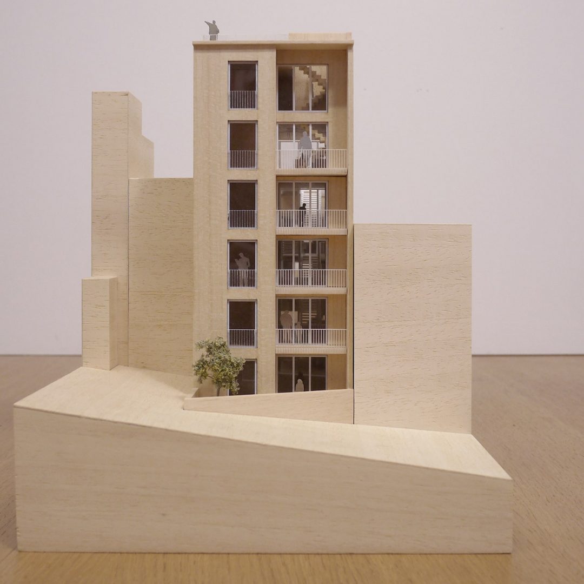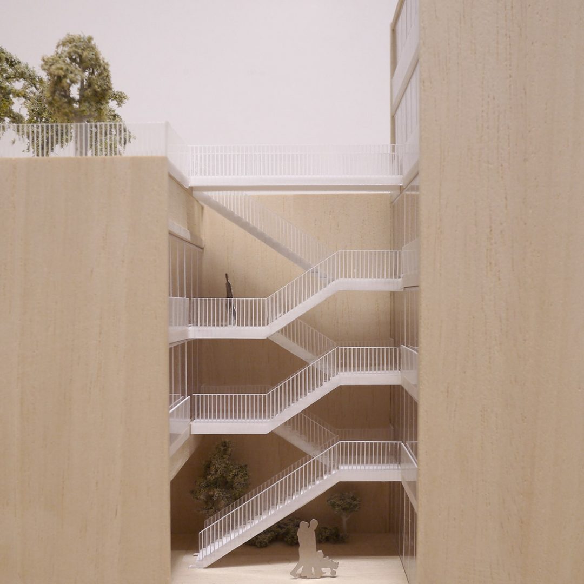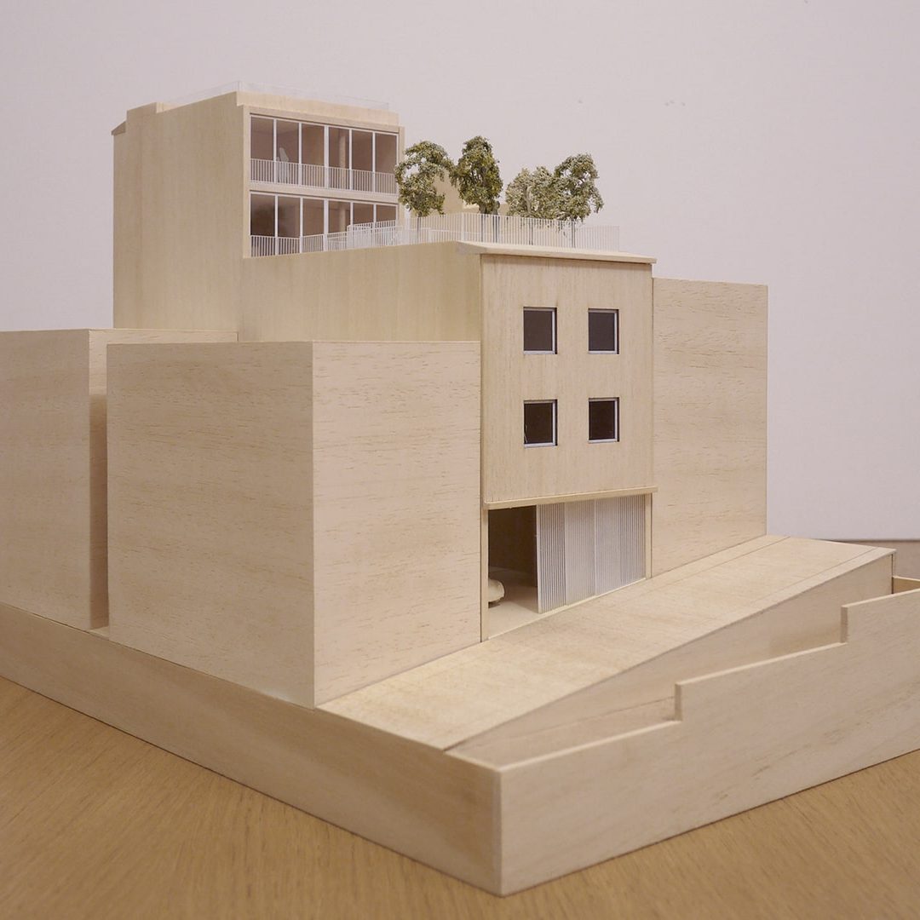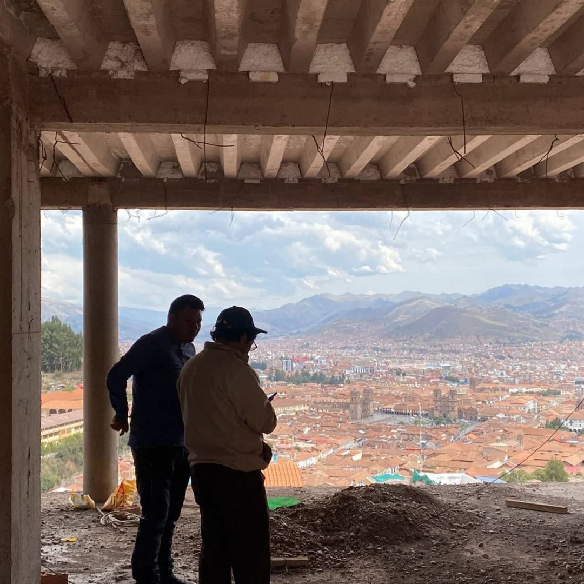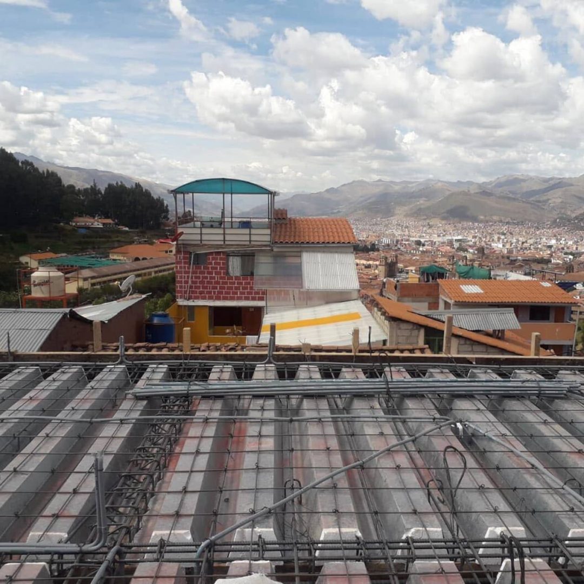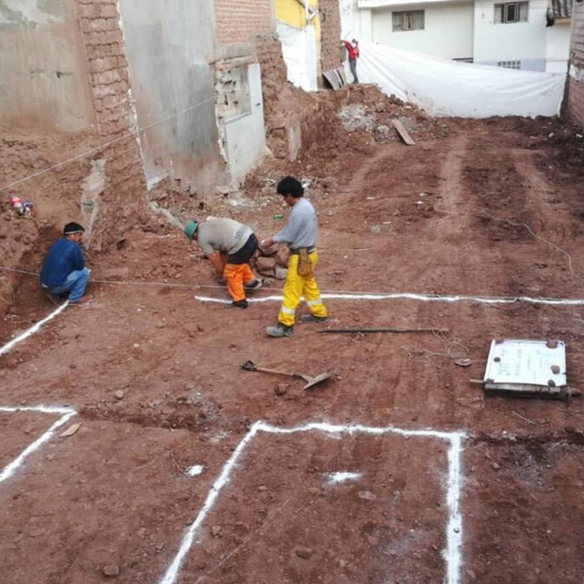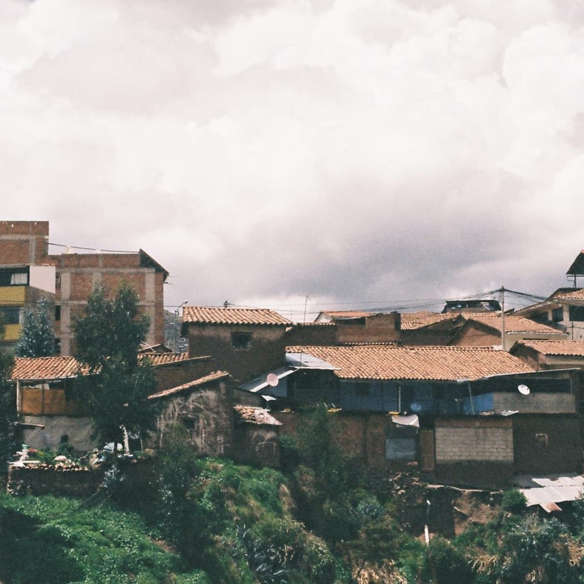CARMENCA
CUSCO, PEROU
date 2018
client Private client
program Apartments
surface 500 m²
status Worksite
design team Studio Akkerhuis + SAA modeshop
Consultants : Laura Munoz (Local architect), Luis Miguel Vargas (structure), Edson Gamarra (fluids), Arturo Pareja (electricity)
Alex Arnou, Caren Sfeir, Damien Charpentier, Gerben van den Oever, Giovanni Pancotti, Jérôme Vuarchex, Juhee Oh
Residential building located on the historical hill of Carmenca in Cusco, the tourist capital of Peru.
The aim of the project is to build in a sustainable way 5 simplex and one duplex using a local version of the hempcrete, the ichucrete. The ichucrete is a building material made of a mixture of Ichu (Quechua for straw) and lime that compared to the traditional brick have better insulation properties and a lower carbon footprint.
One of the client requests is to have a roof garden to enjoy the incredible view over the city.
From this idea and the need to bring light into the heart of the long and narrow plot, the concept of apartments on half levels was born. This distribution makes it possible to reduce the vertical circulation in the central courtyard as much as possible and to use the last half-level to benefit from 1.50 m of soil in order to create a real hanging garden.

