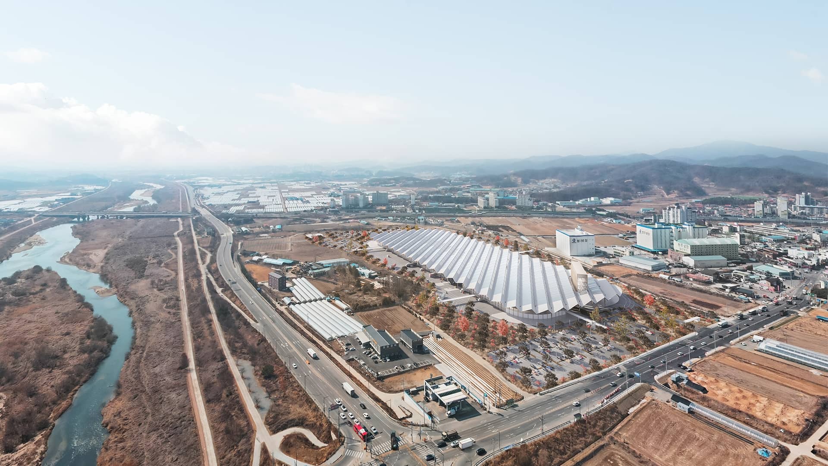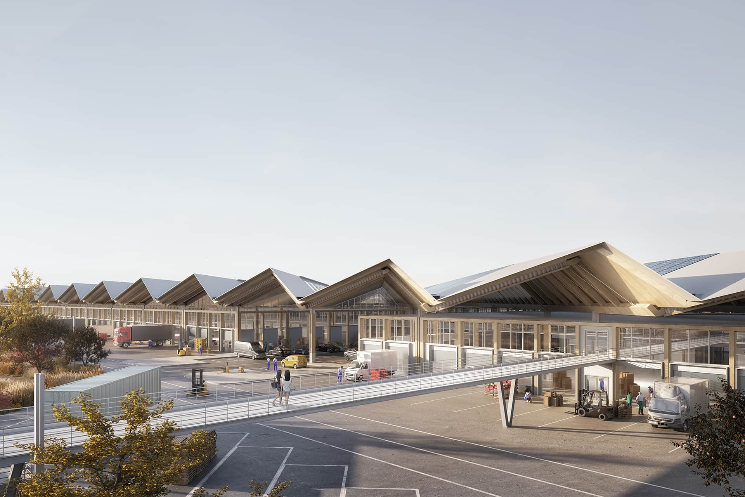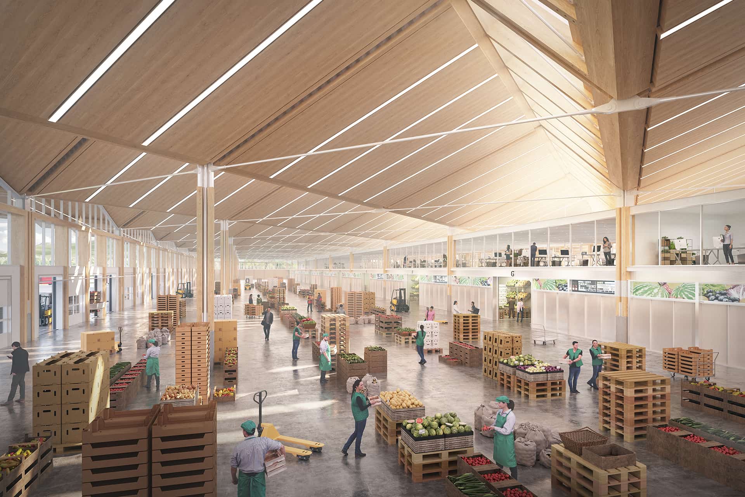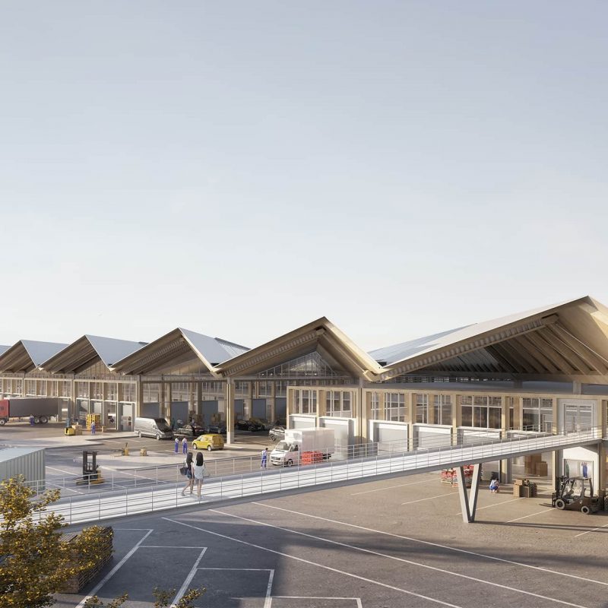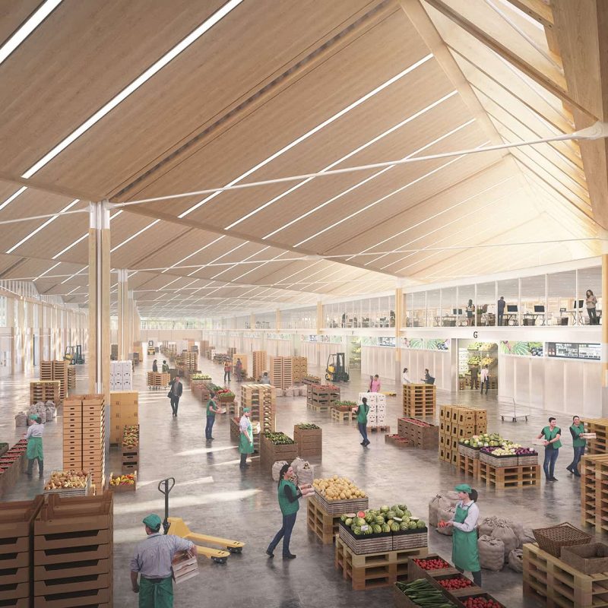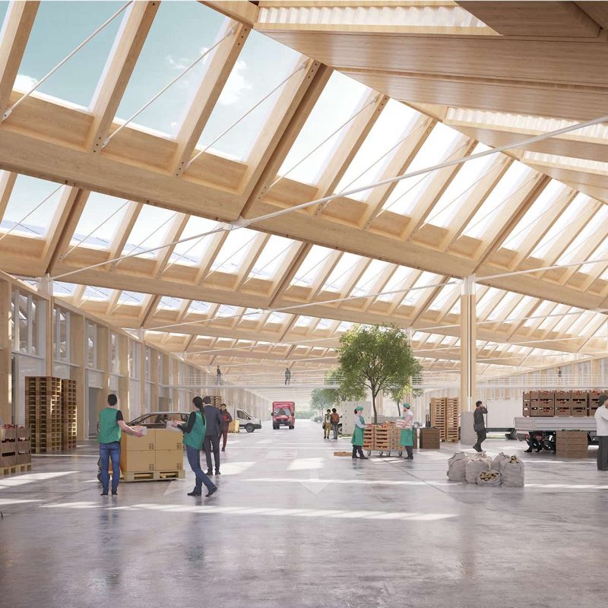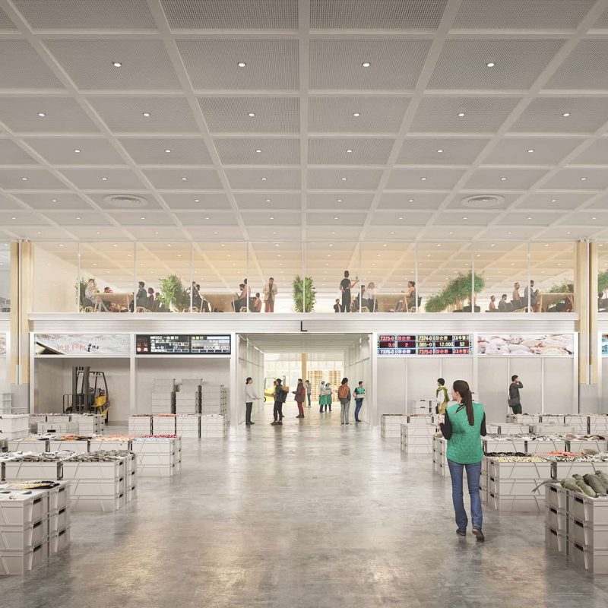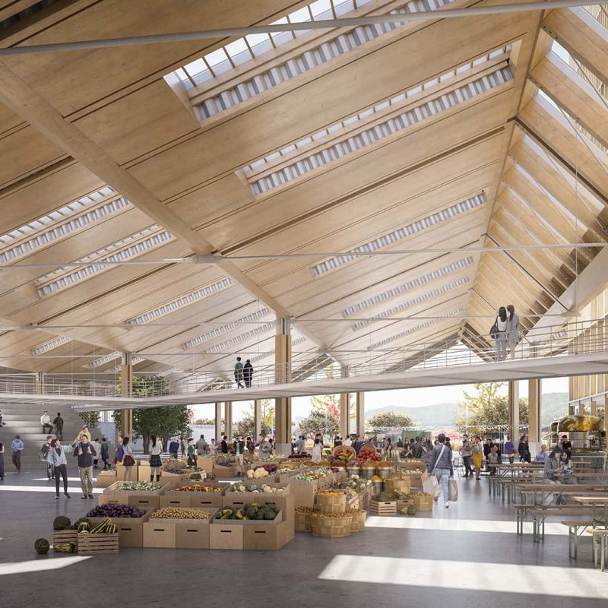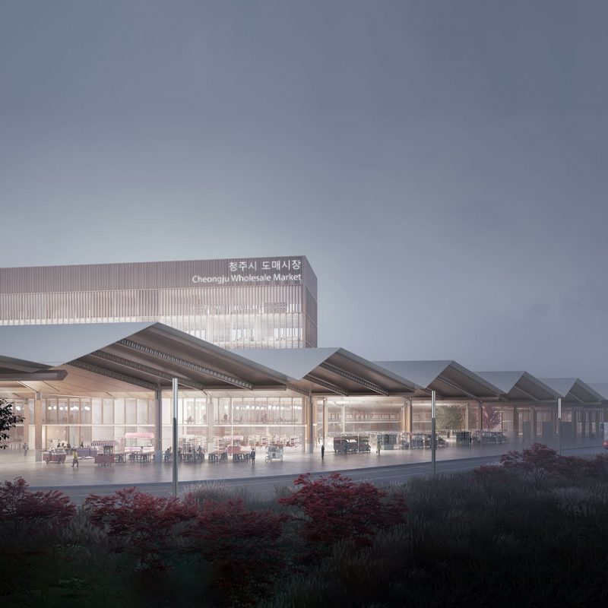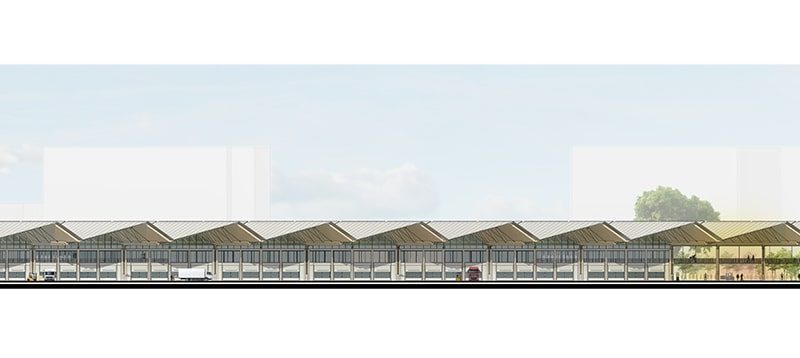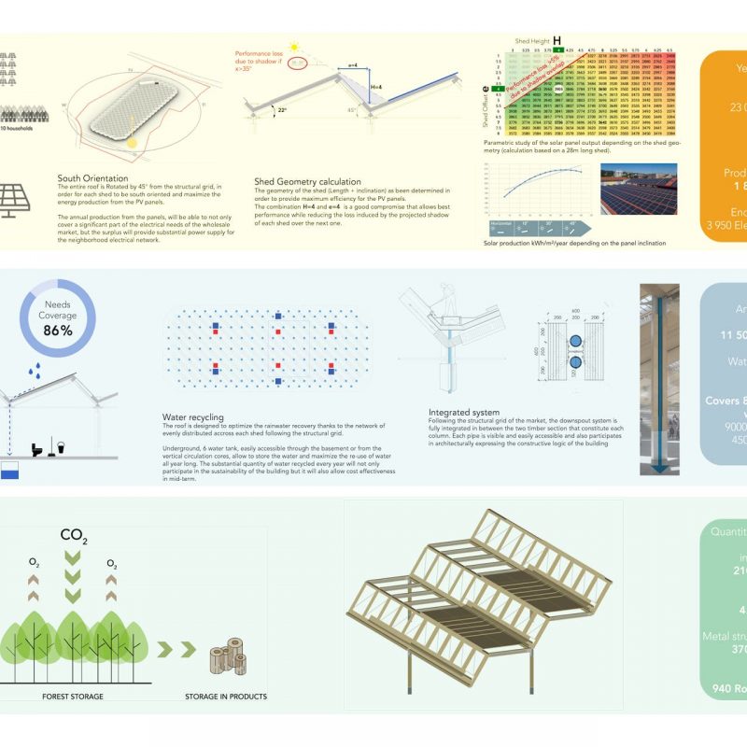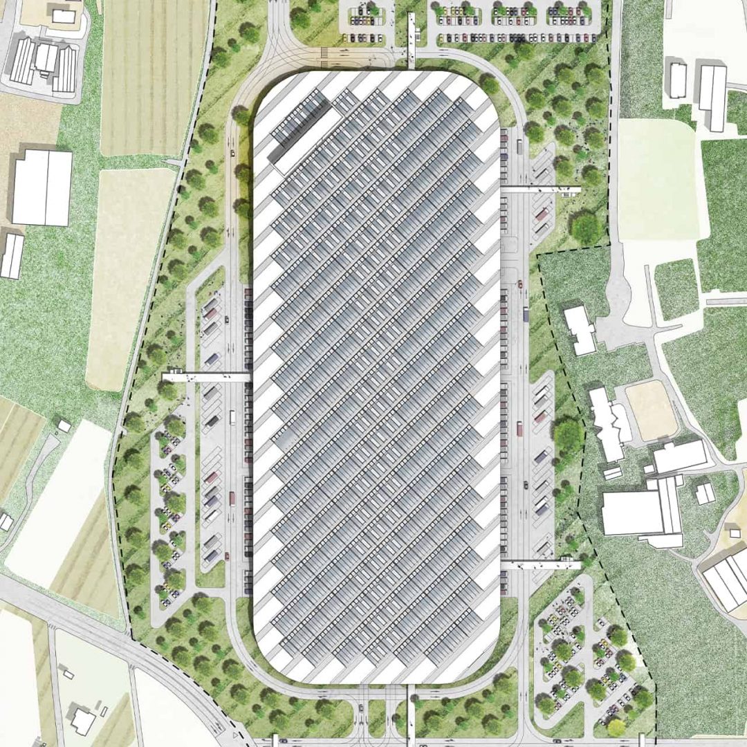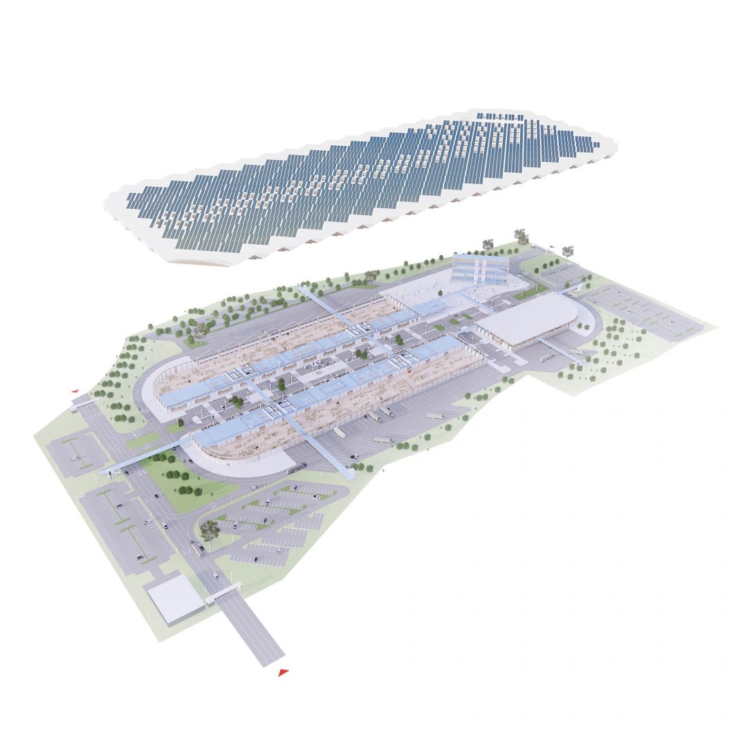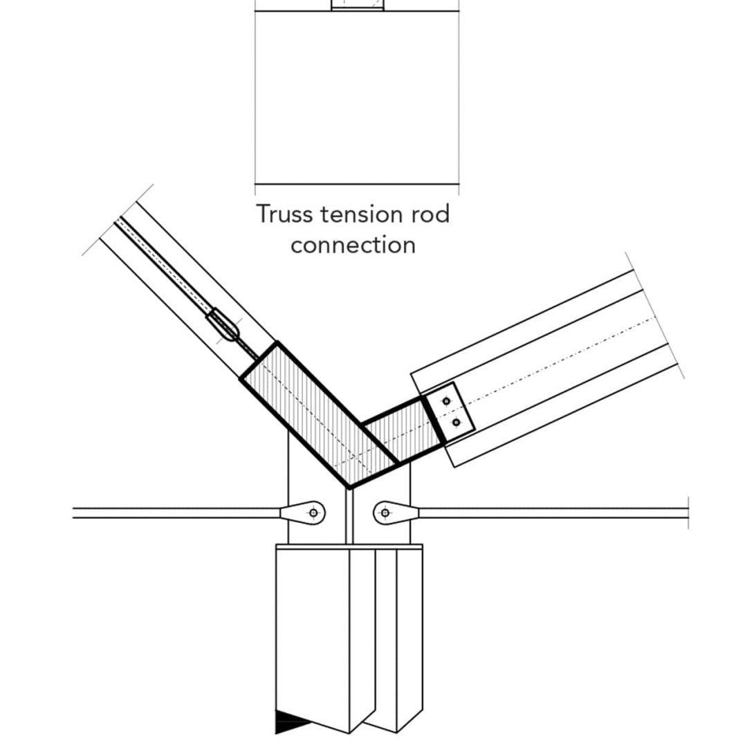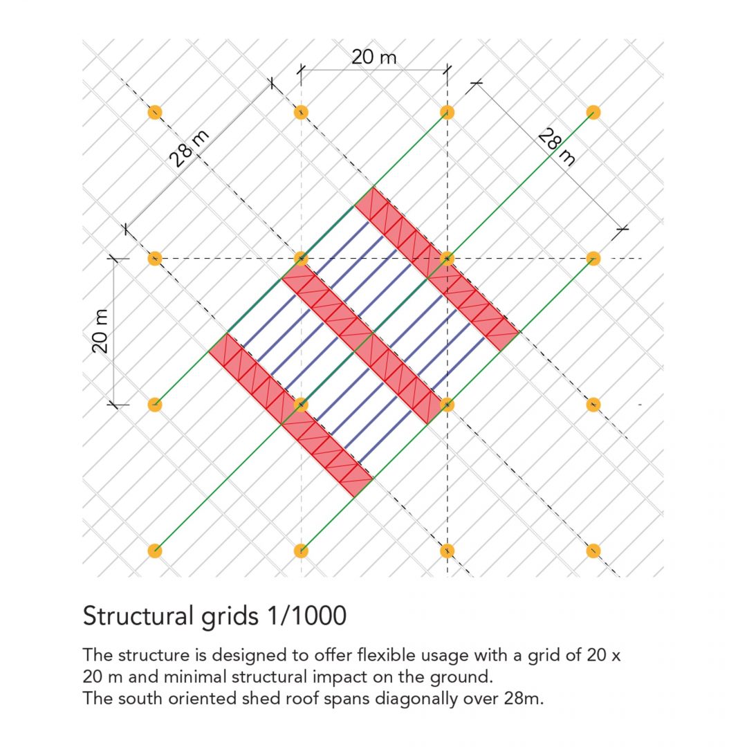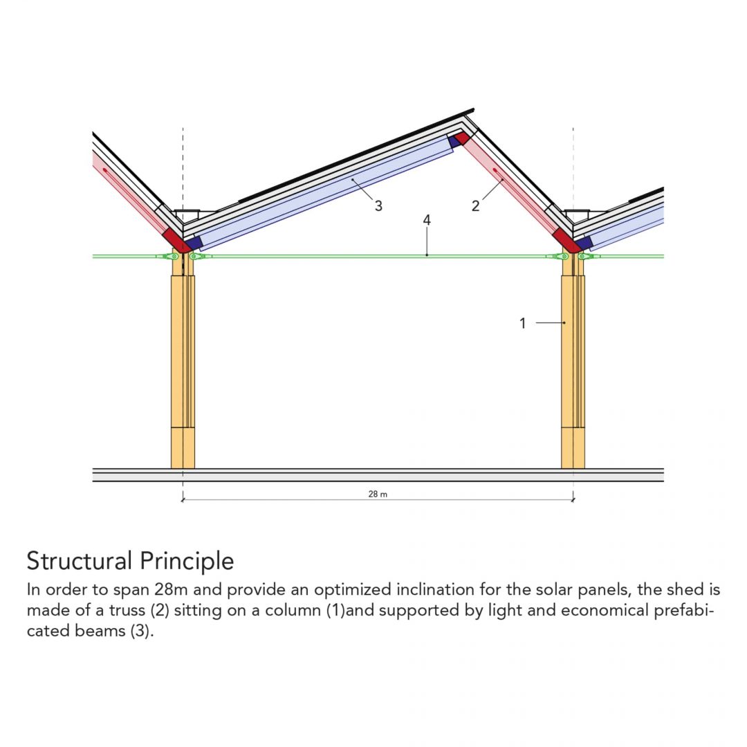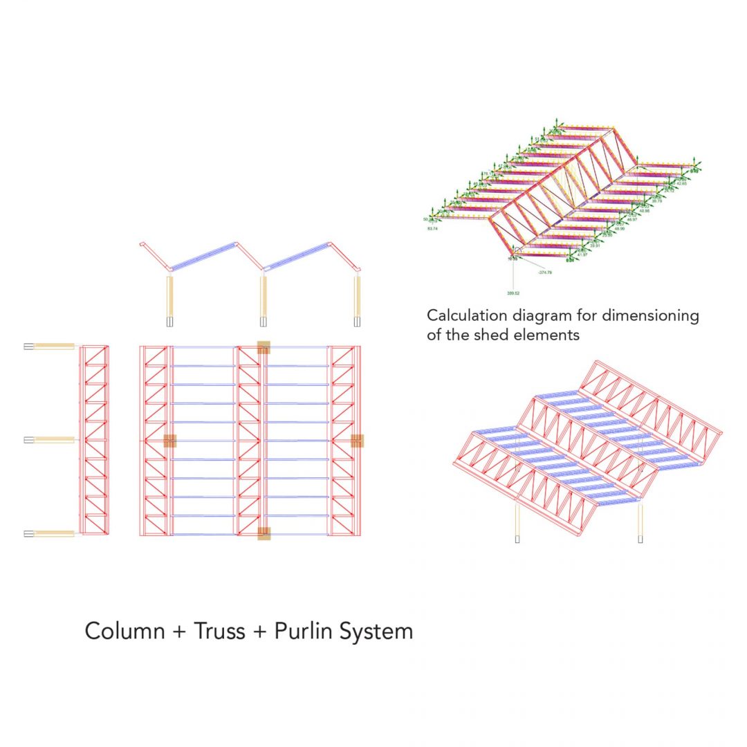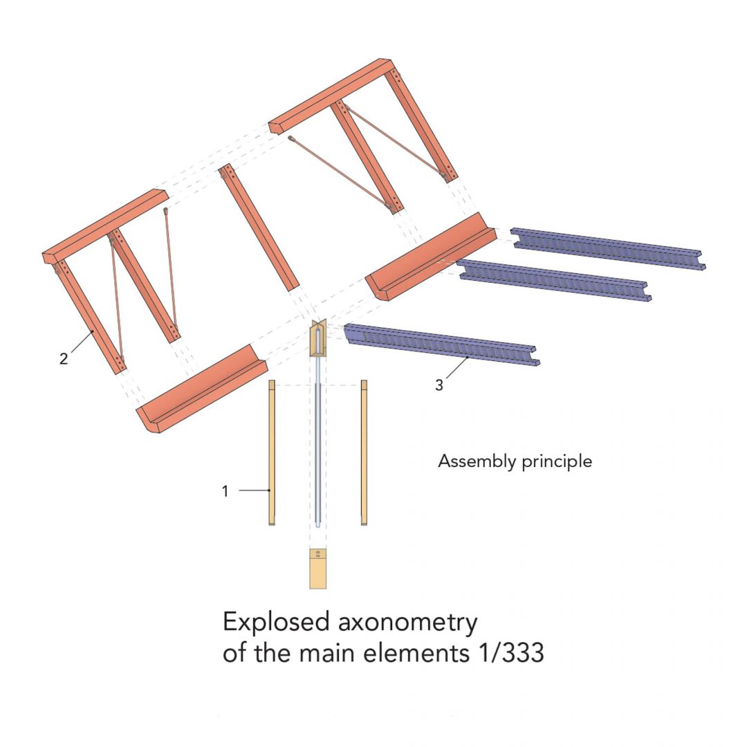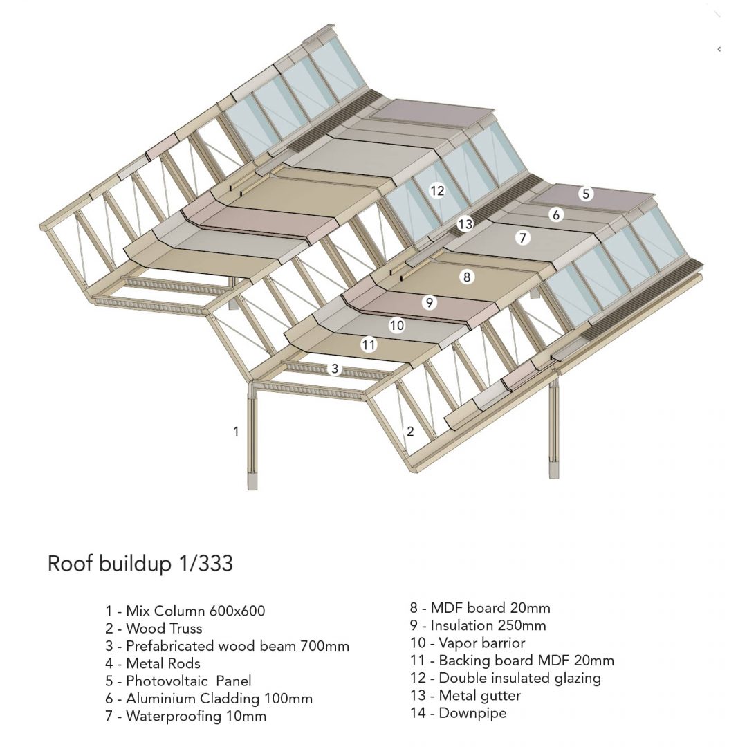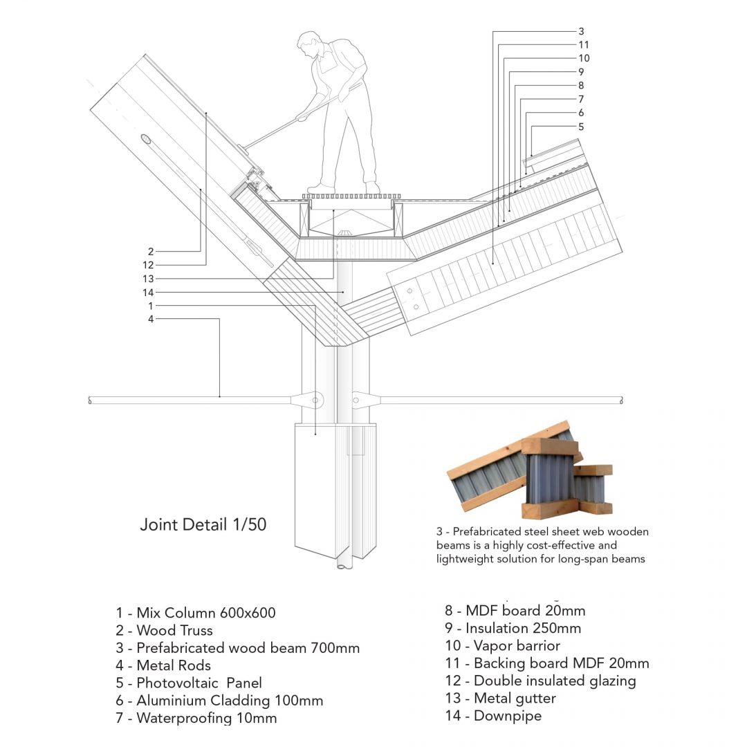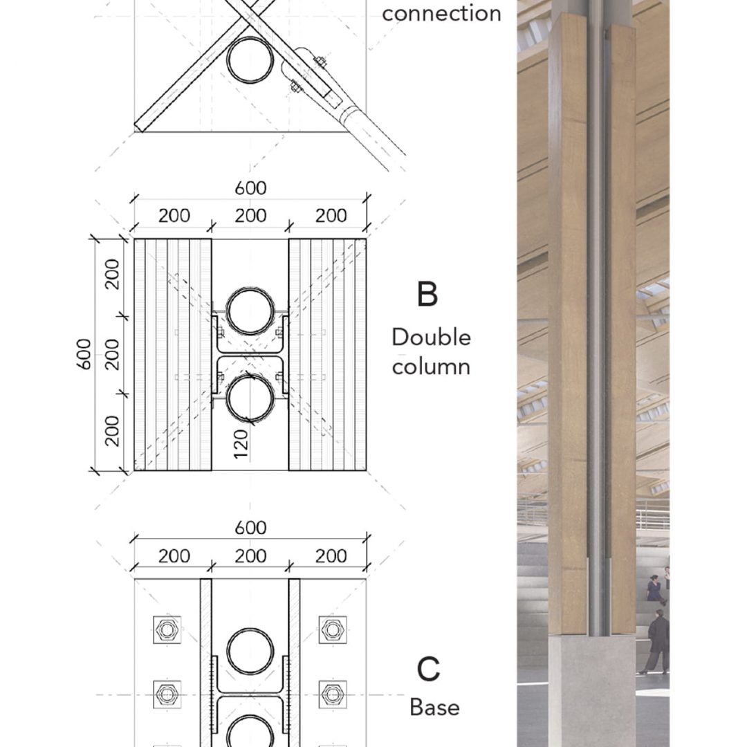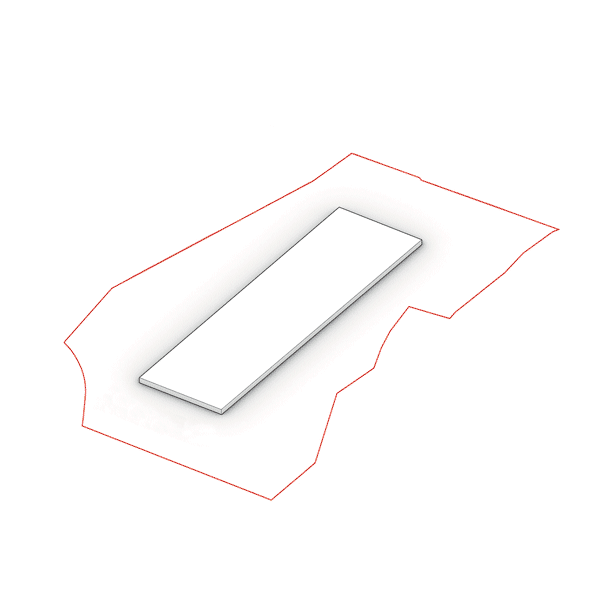CHEONGJU WHOLESALE FOOD MARKET
CHEONGJU, SOUTH KOREA
date 2021
client Cheongju City
program Wholesale food market
surface 50 000²
status Competition proposal / 2nd prize
design team Studio Akkerhuis + ArchiWorkshop
Structure consultant Bollinger Grohmann
Sustainability consultant AIA Ingénierie
Amata Boucsein, Bradley Fraser, Camilla Amatori, Carlos Mena Porras, Caterina Italiano, Christian Johansson, Damien Charpentier, Giovanni Pancotti, Gounaud Chung, Juhee Oh, Léna Toussaint, Lidia Gamaleri, Lucciana Nasrallah, Nassima Iles, Nicola Masotti, Omar Khaledi, Weiting Zhang
Can a 50.000m² wholesale food market be more than just a purely functional piece of infrastructure?
Located in the outskirts of the city of Chungju, we conceived this future market as one large south oriented shed roof simultaneously acting as :
A) a protective canopy underneath which unfolds a highly functional logistical hub.
B) a solar farm designed to maximise the energy production from the PV panels.
C) an integrated and optimised rainwater recovery system.
While the orthogonal 20×20 m structural grid allows for a flexible usage of the plan, the entire roof is Rotated by 45° to be south facing. In order to diagonally span across 28m and provide an optimised inclination for the solar panels, the sheds are made of a truss (2) sitting on a column (1)and supported by regularly spaced purlins (3).
The wooden roof structure is therefore conceived as a modular system made of an assembly of light and standard prefabricated elements. High importance is put on simplicity of the design and details, to ensure a cost-effective and fast construction.
Following the structural grid of the market, the downspout system is fully integrated in between the two timber sections that constitute each column. Each pipe is visible, easily accessible and participates in the architectural expression of the building.
Economical and easy to build, the constructive logic of the whole market reveals its flexible, efficient, sustainable and ecological nature. Creating a landscape of its own, the many folds of the roof dialogues with the geological vibration of the surrounding mountains.

