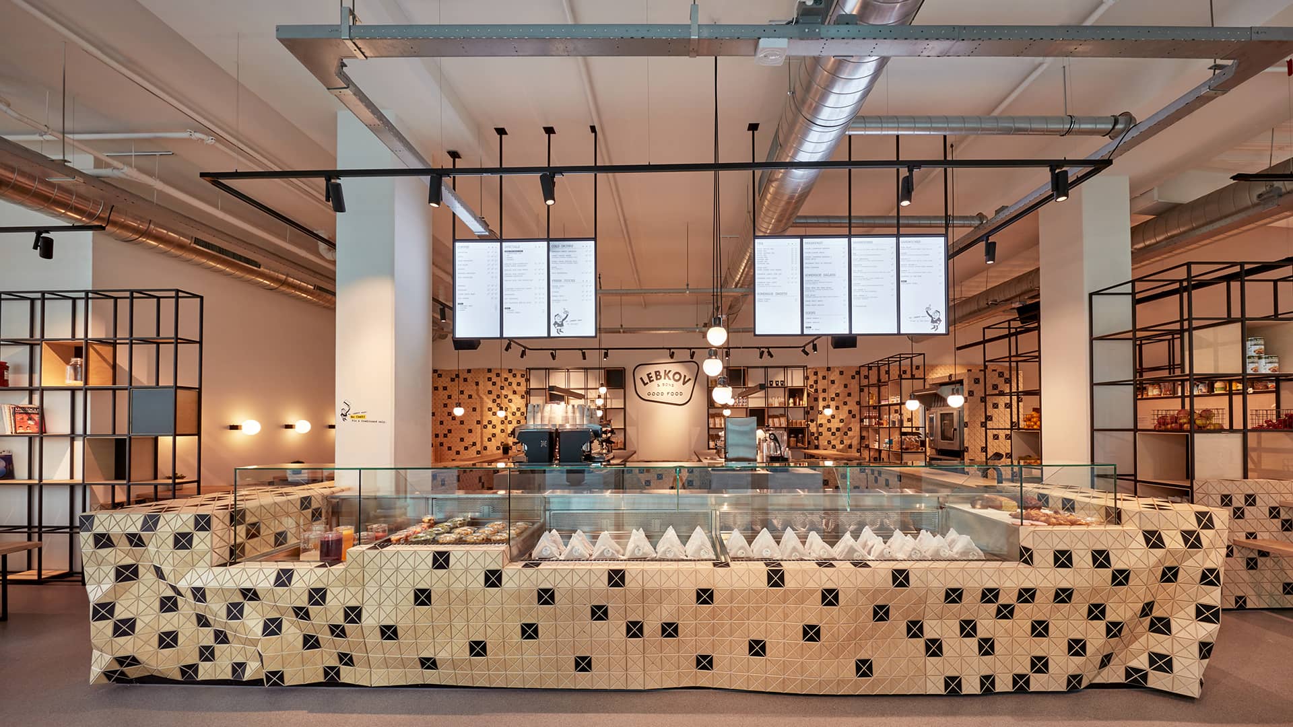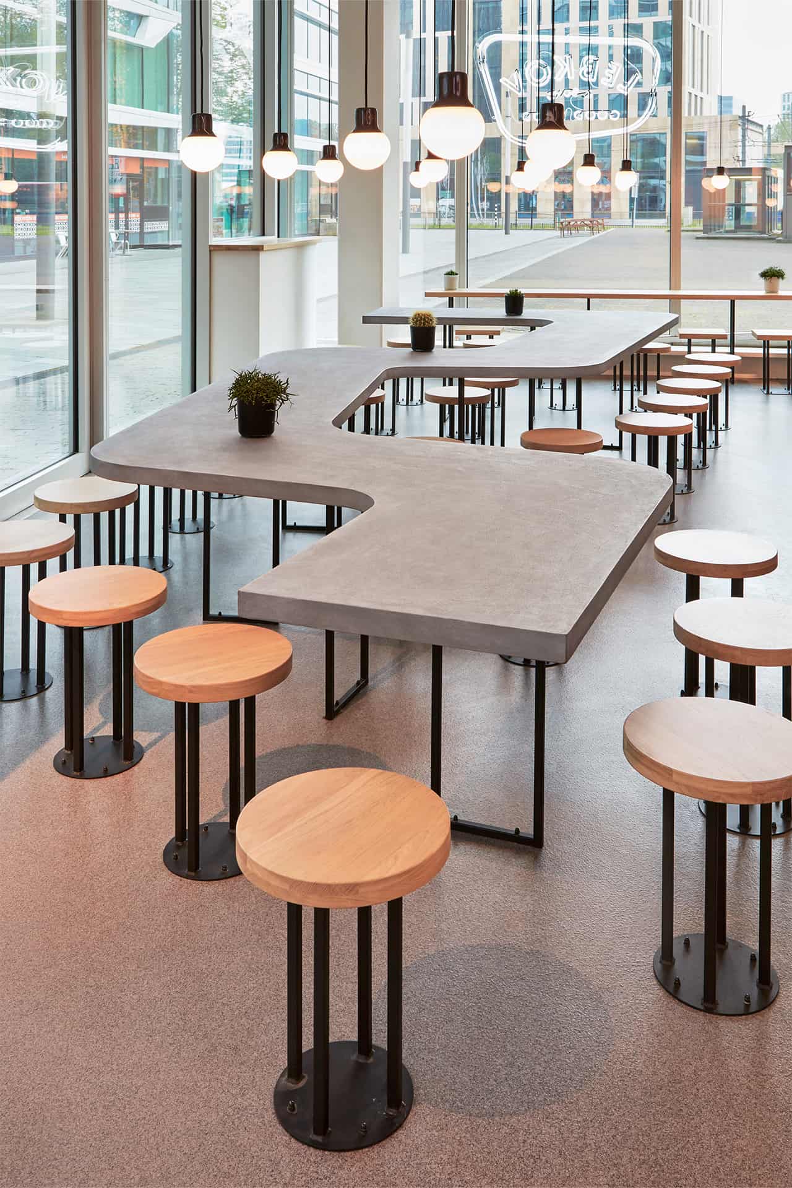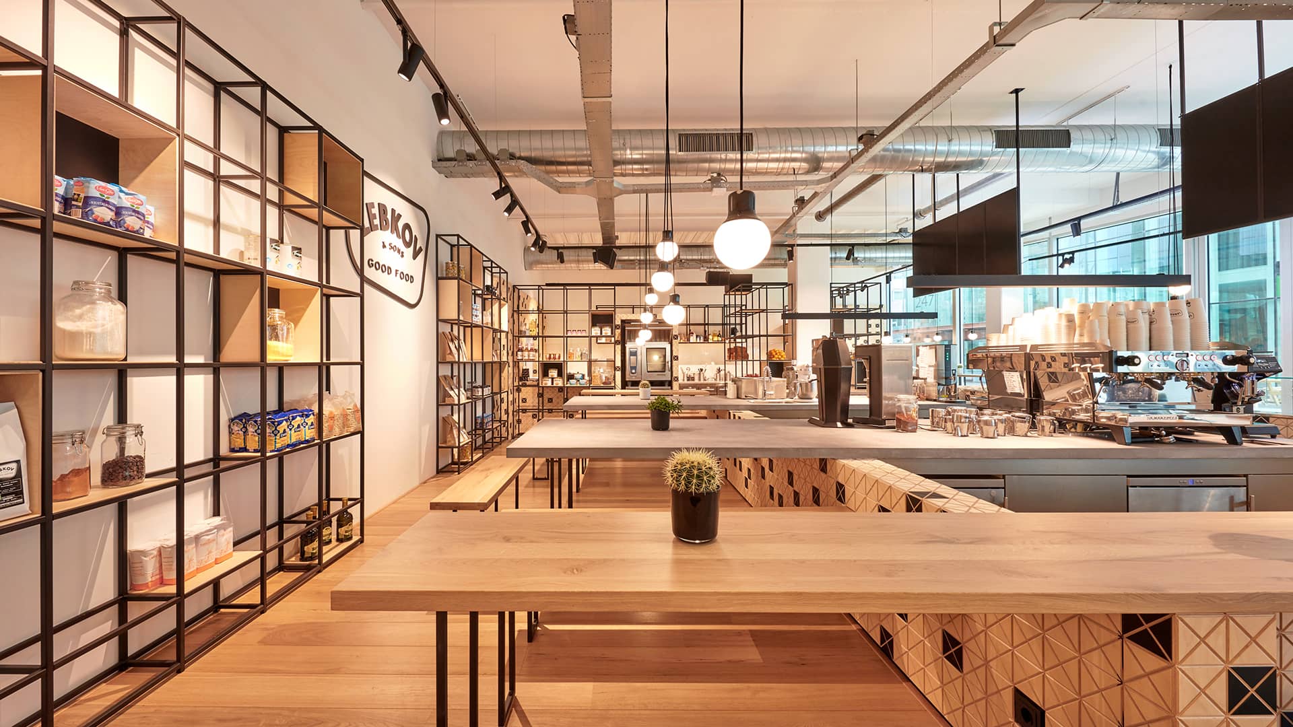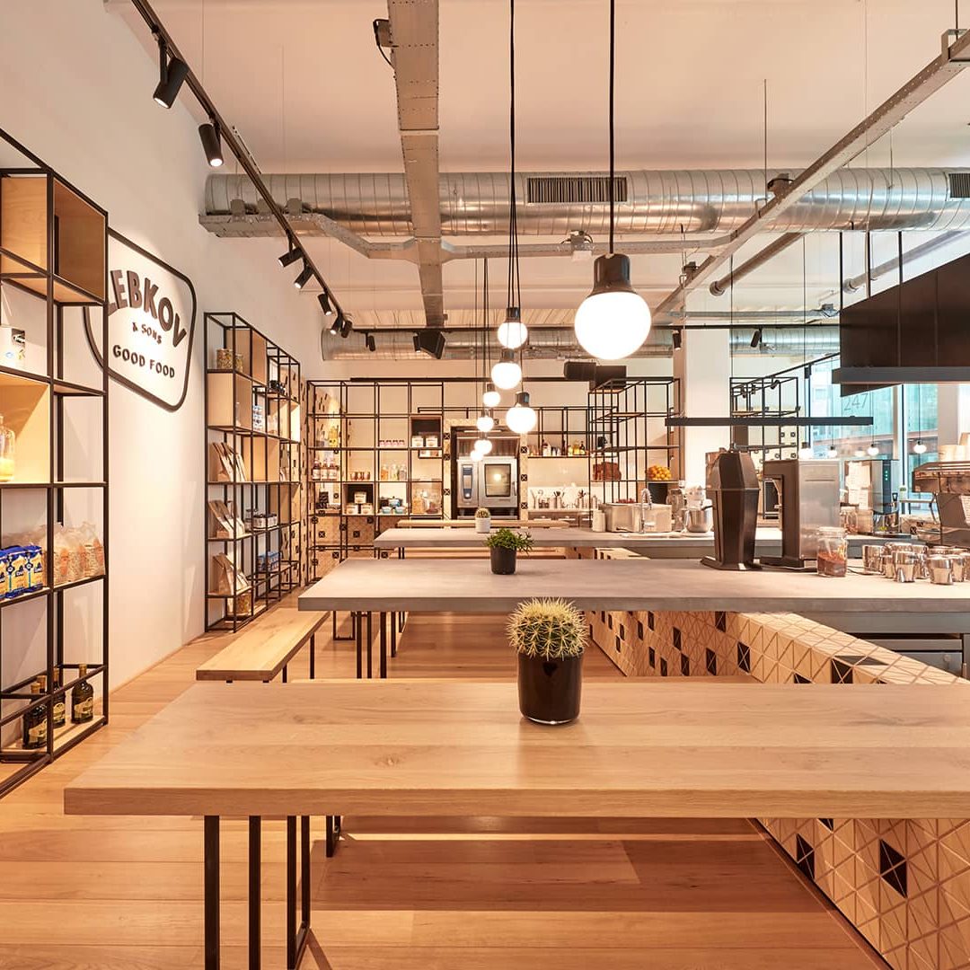LEBKOV & SONS
AMSTERDAM ZUIDAS, NETHERLANDS
AMSTERDAM ROETERSEILANDCAMPUS, NETHERLANDS
UTRECHT, NETHERLANDS
date 2017-2021
client Lebkov & Sons
program Commercial
surface 235m², 188m², 310m²
status completed
design team Studio Akkerhuis
consultants Wood-Skin, Modular
Alex Arnou, Clarisse Cheung, Ersilia Ramazza, Florian Bolle, Nicola Masotti, Viviane Le Deunff
These days, people seek a unique place where there is always something going on. A place where the good things in life can be enjoyed and experienced are shared. This place is neither home nor workplace; it’s a ‘third place’ between public and intimacy where everyone is welcome. This idea is the manifesto which was developed together with the owner of Lebkov & Sons for the new identity of the brand.
These days, people seek a unique place where there is always something going on. A place where the good things in life can be enjoyed and experienced are shared. This place is neither home nor workplace; it’s a ‘third place’ between public and intimacy where everyone is welcome. This idea is the manifesto which was developed together with the owner of Lebkov & Sons for the new identity of the brand.
In continuity with the existing café’s, the space is designed around an open and lively kitchen where customers and baristas share the same table. The counter is used both for resting and enjoying a good meal, as well as preparing good coffee. All around are articulated lounge areas to create the best-staying conditions; on wooden benches next to the kitchen and its open storage, near the facade along with a common table in the shape of a concrete snake or on a raised platform where the barista’s concrete work tables extend over the counter and turn into customer tables. There are multiple choices.
The food is presented in a low glass showcase for better visibility of the products and to foster the relationship between the customer and the barista. Previously made with small black and light-colored tiles, the Lebkov pattern has been reinvented using an innovative material, Wood-skin. These are wooden panels with engraved patterns capable of giving organic shapes to the covered objects. The black and wood coating gives uniformity to the space and creates surprising movements in the furniture and the walls.
Finally, the iconic Lebkov pattern is also present – on another scale – in the open storage: a modular steel structure where fresh products and coffee beans are presented on shelves and boxes realized by folded Wood-skin square modules that can be freely placed into the steel frames. Wood, concrete and steel combined with a discreet lighting design radiate warmth, authenticity and unity and create a comfortable and welcoming environment; truly a special ‘third place’ for everyone to enjoy


















