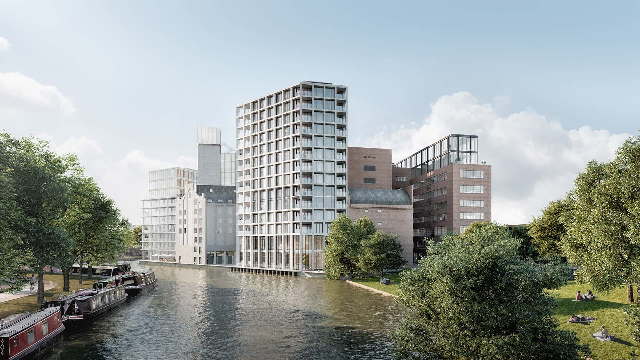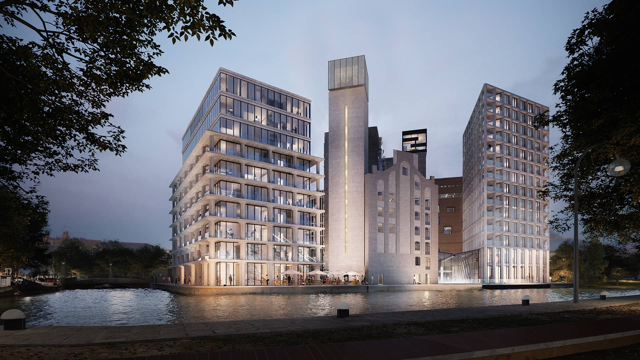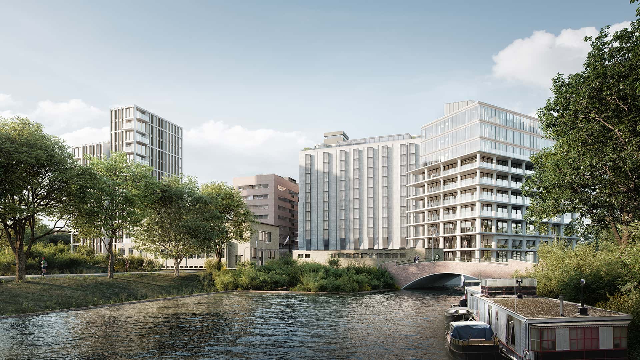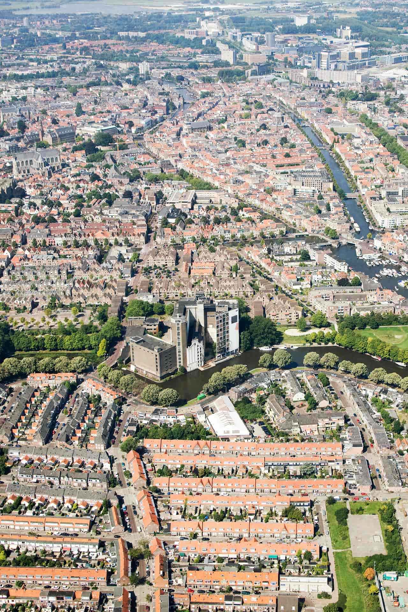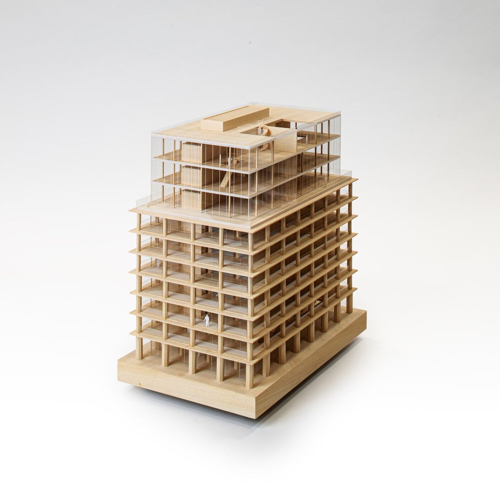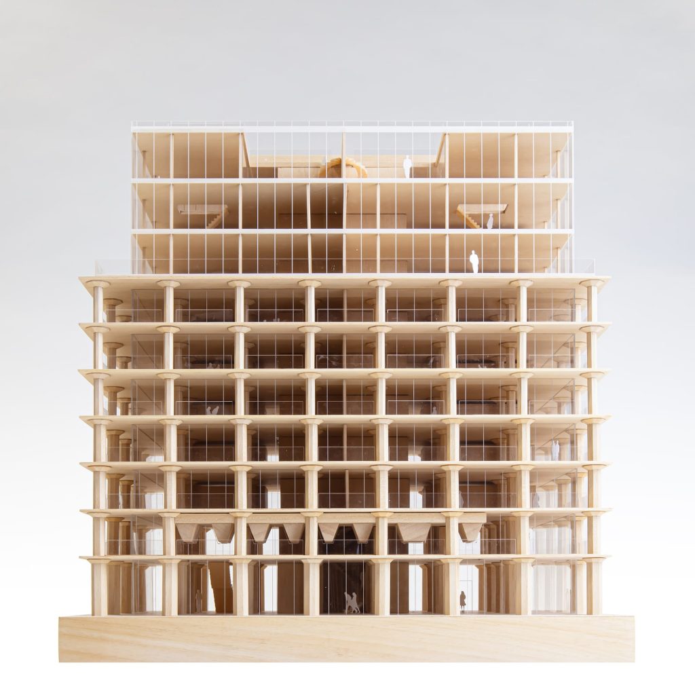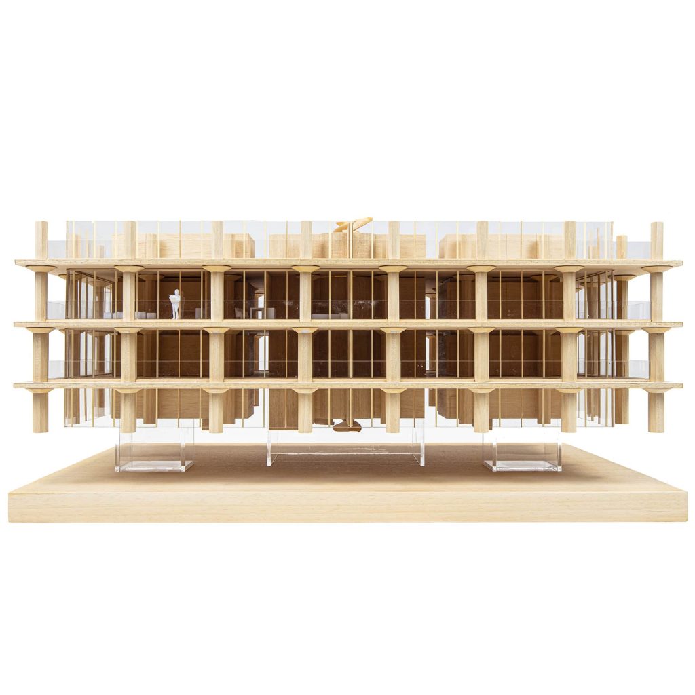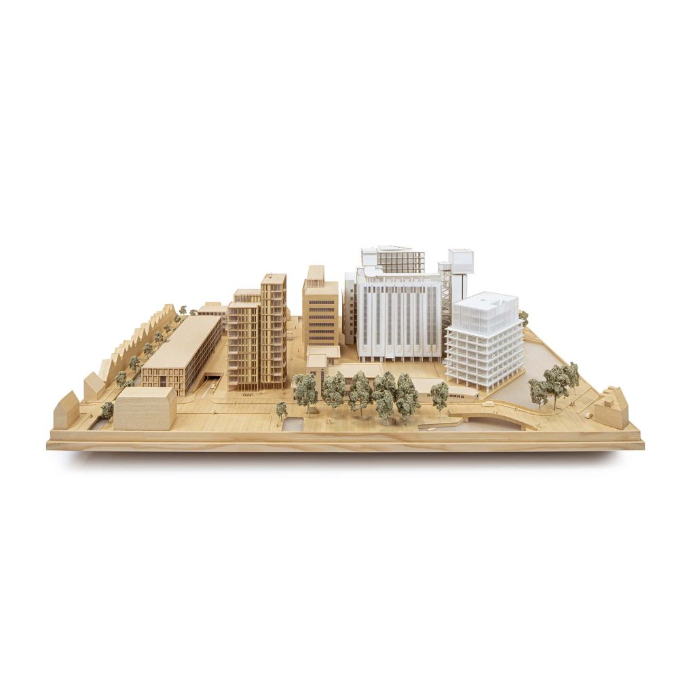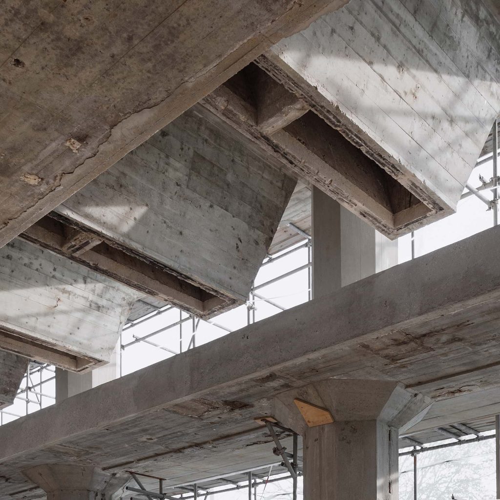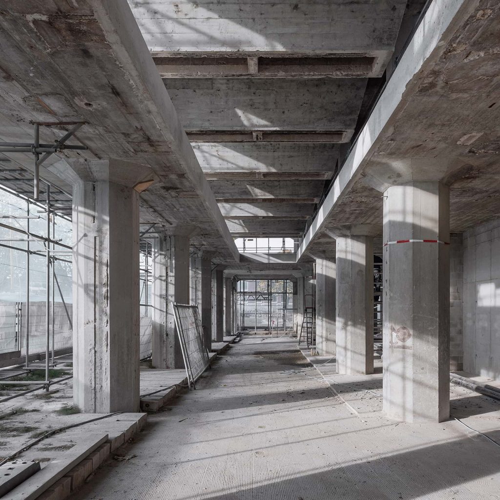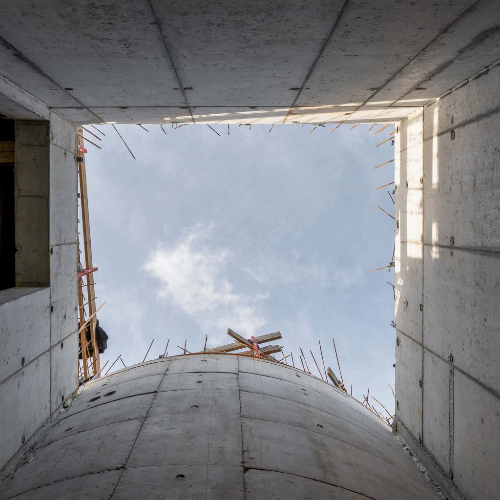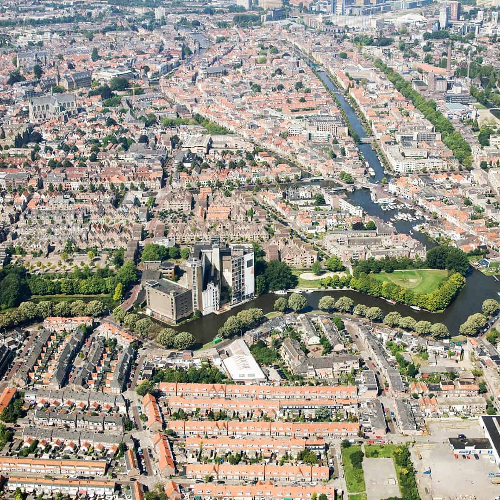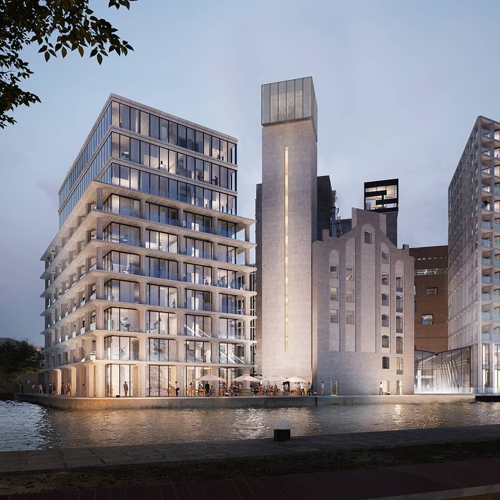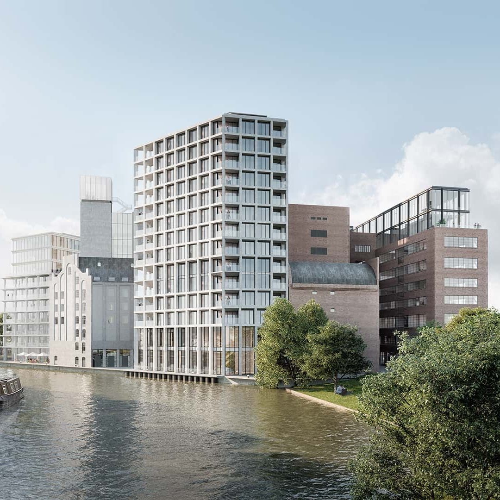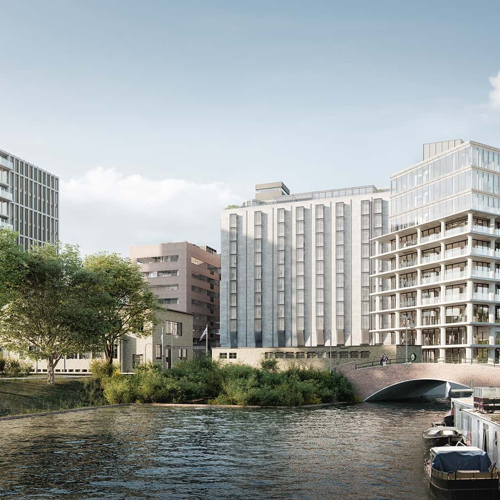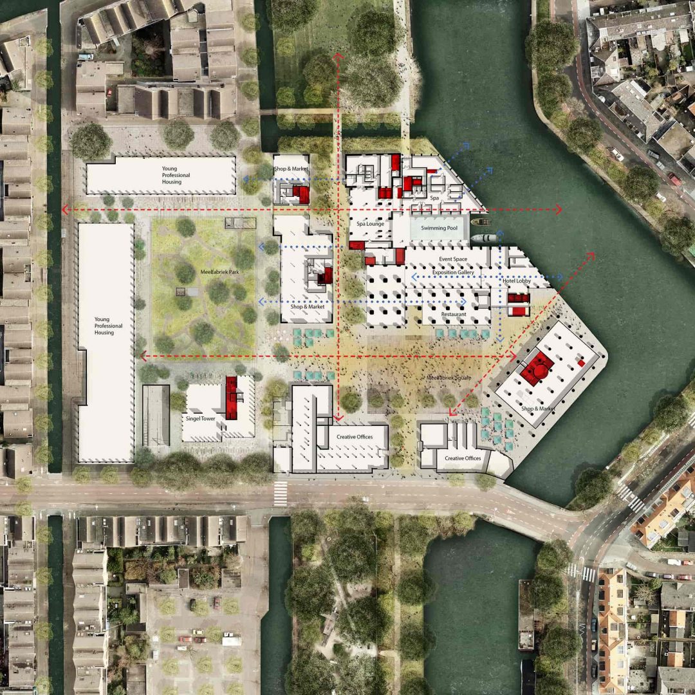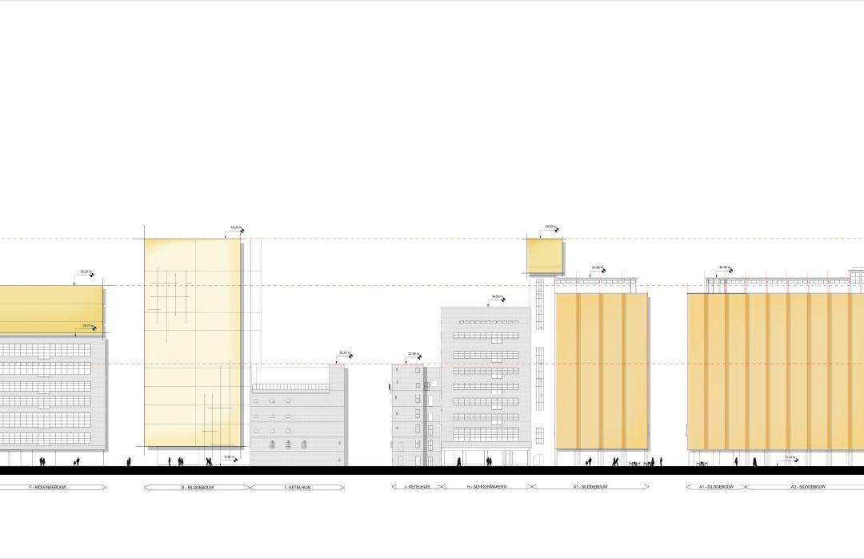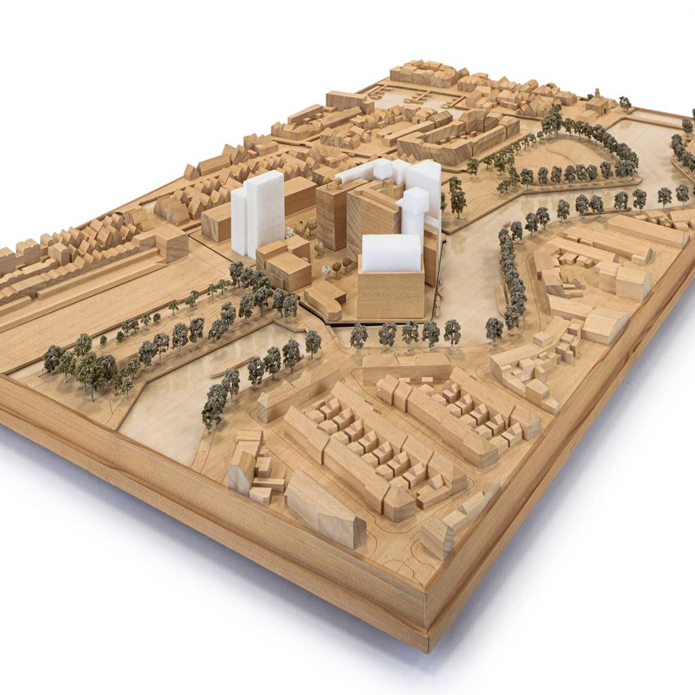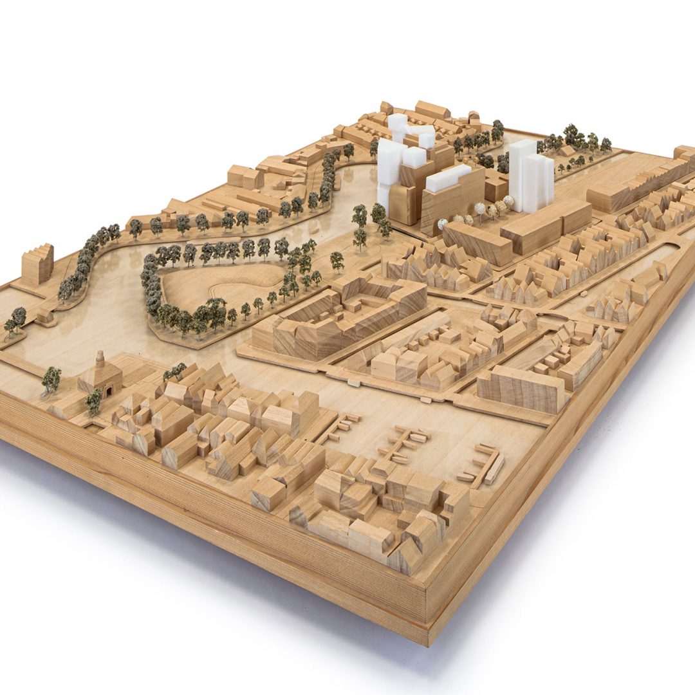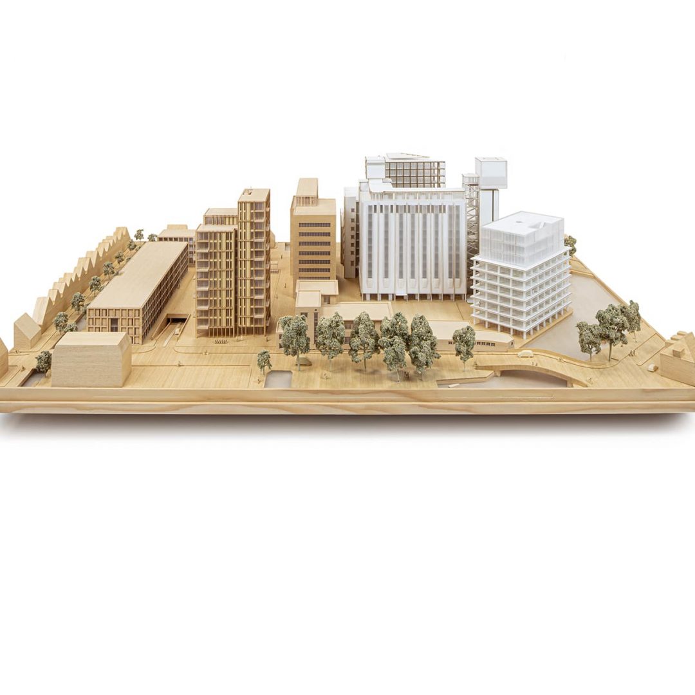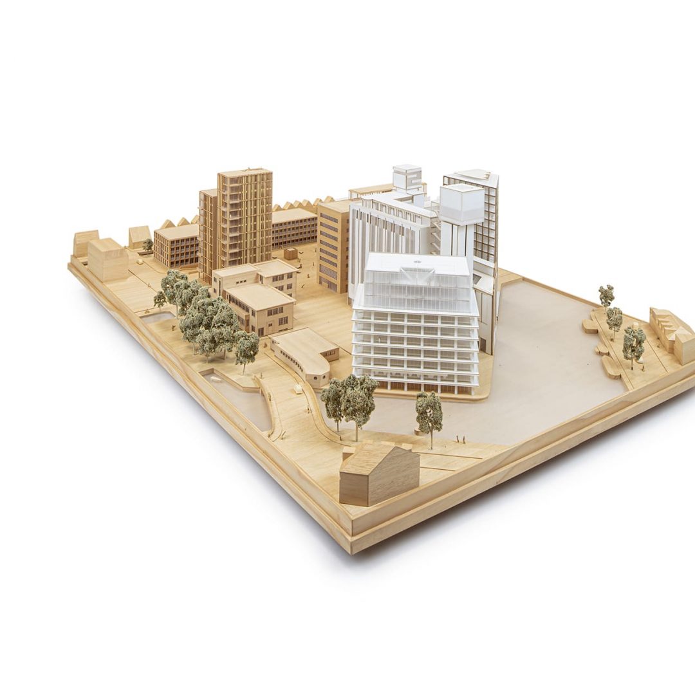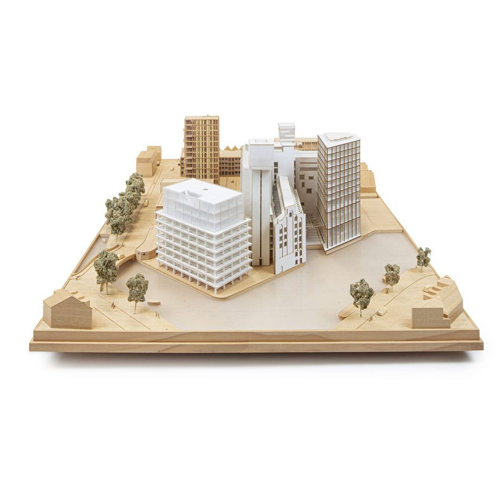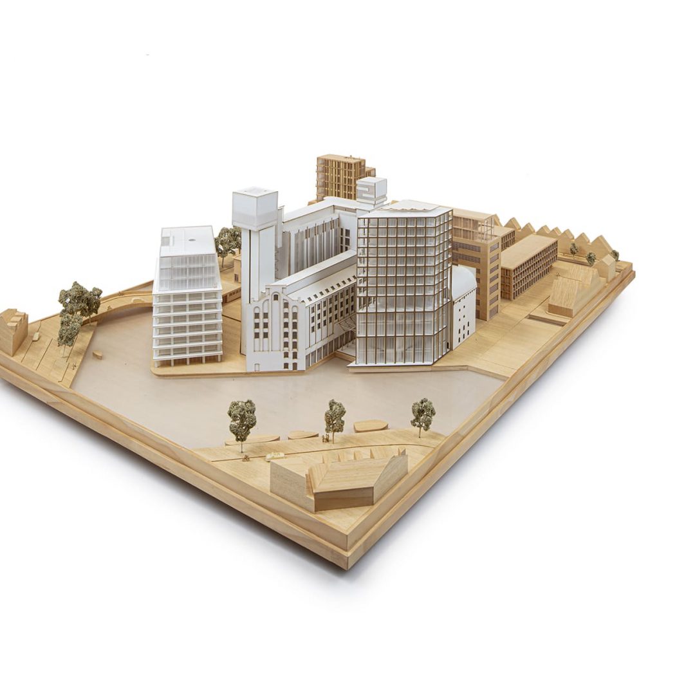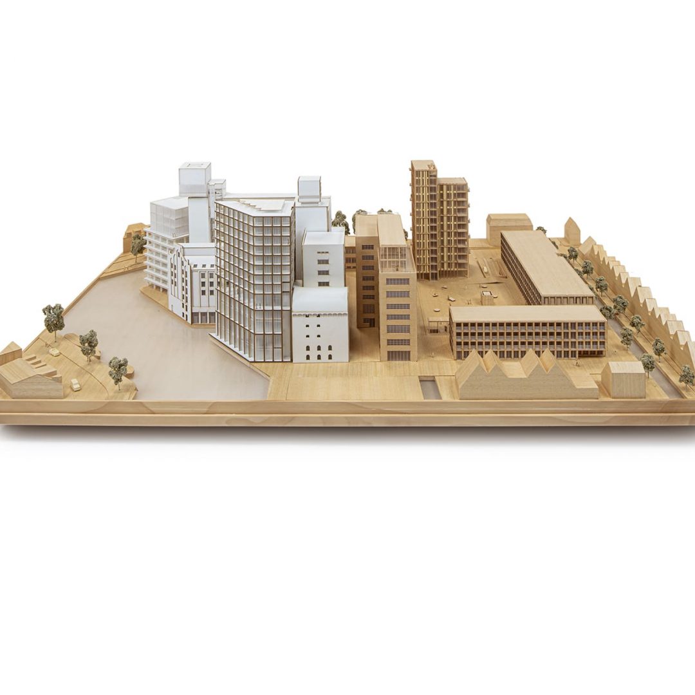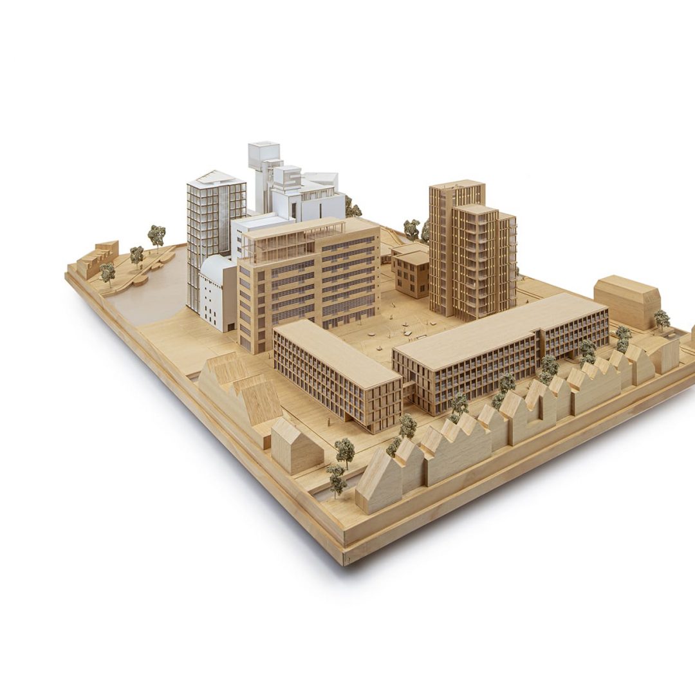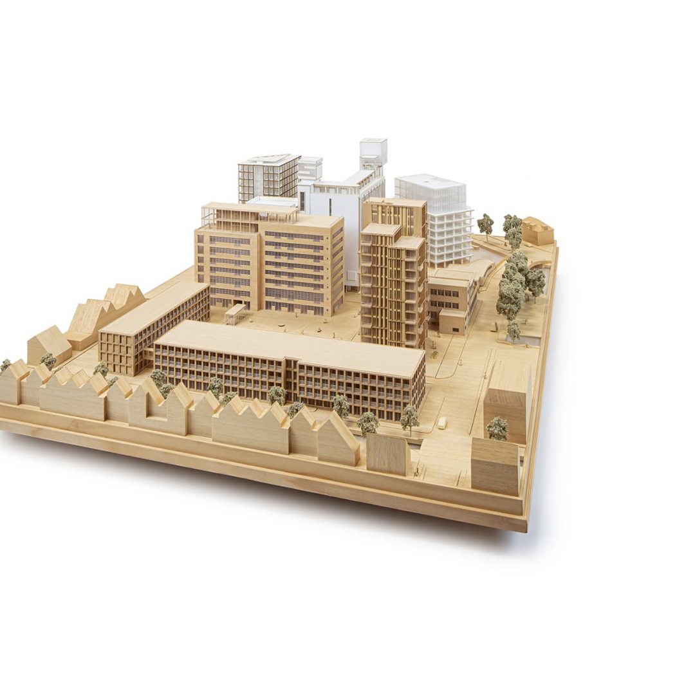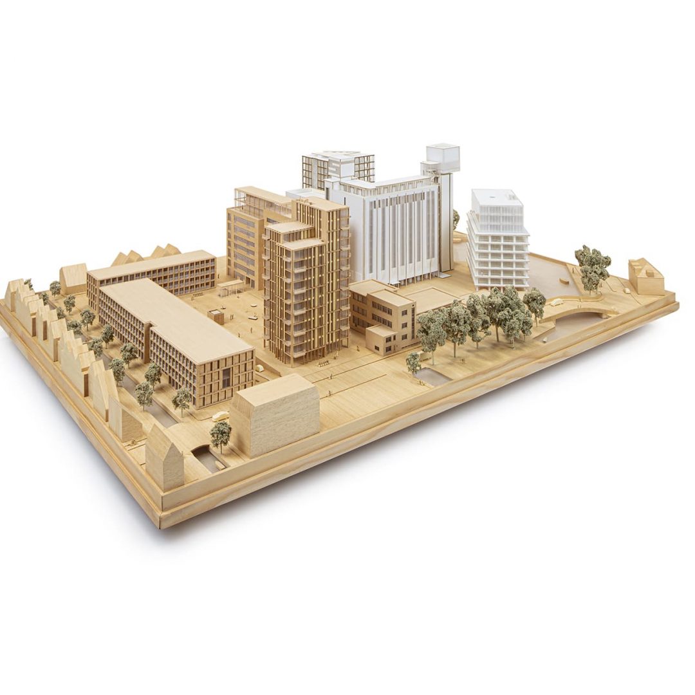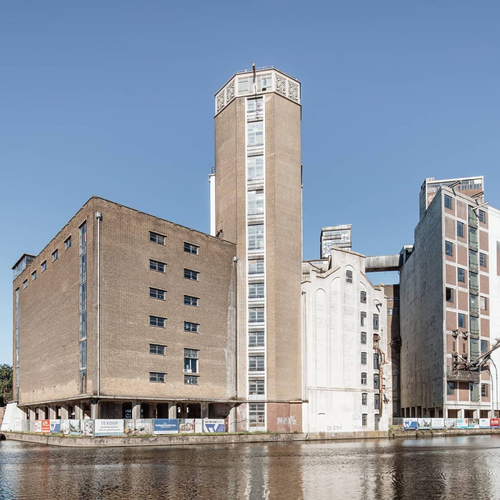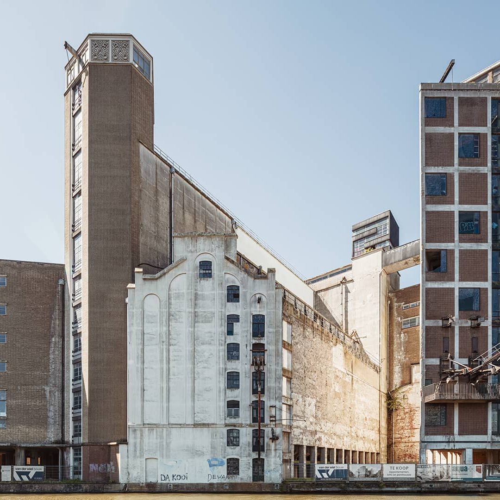MEELFABRIEK MASTERPLAN
LEIDEN, NETHERLANDS
date 2015
client Ab van der Wiel, Meelhattan B.V.
program residential, commercial and leisure
surface 55000 m²
status under construction
design team Studio Akkerhuis
consultants Piet Oudolf, Lola Landscape, Pieters Bouwtechniek, LBP Sight
Amata Boucsein, Angeliki Michalopoulou, Bradley Fraser, Camille Maire, Caren Sfeir, Christian Johansson, Claire Afarian, Damien Charpentier, Emmanuel Quarante, Emmanuelle Dejos, Federica Villa, Federico Musso, Florian Bolle, Gerben van den Oever, Giovanni Pancotti, Jérôme Vuarchex, Juhee Oh, Karolina Pawlowska, Lene Antonopoulos, Lidia Gamaleri, Lise Le Roy, Lola Romano, Luca Salerno, Marzio Di Pace, Maurits van der Staay, Michela Milanese, Nicola Masotti, Omar Khaledi, Patricia Salvador Galiana, Samantha Kroliczak, Sammy Vormus, Sarah Riahi, Viviane Le Deunff, Zamir Narvaez
The Meelfabriek was created as an industrial complex in 1883, its expansion continued in phases for 100 years until production eventually ceased in 1988 when the facility was closed down. The complex has become a national monument because of its importance to the industrial heritage of the Netherlands.
Located in the centre of Leiden, the site has long been neglected and inaccessible for the city. Today, the project strives to reconnect the site with its surroundings, creating a new vibrant urban fabric of living, working, recreational and retail facilities.
The project is composed of twelve buildings that will house a 120-room hotel, spa & wellness centre, loft apartments, shops, offices, gallery spaces, artist workshops, and exhibition space. A first master plan of the area was designed by Swiss architect Peter Zumthor. Studio Akkerhuis is now taking the project to the next level with a sensitive approach to the architectural and historic value of the buildings.
These icons of industrial archaeology are therefore being conserved and they will be redeveloped as spaces with new uses. While the project calls for the preservation of the valuable structures of all the buildings, the facades will be restored and adapted to their new functions. The use of materials such as concrete, steel, and glass relate to the original industrial character of the complex.

