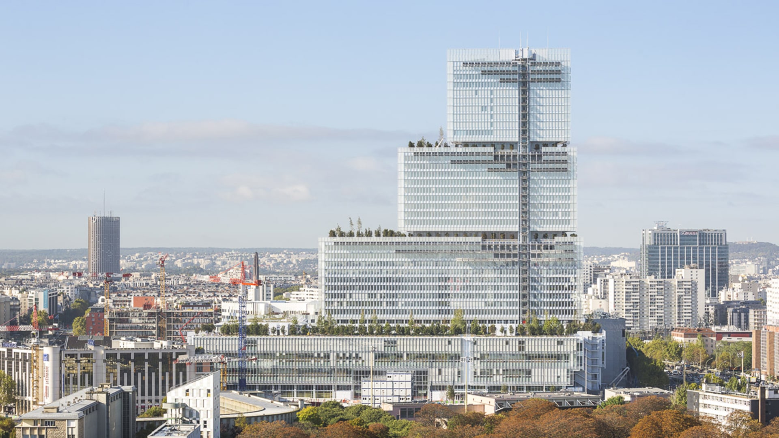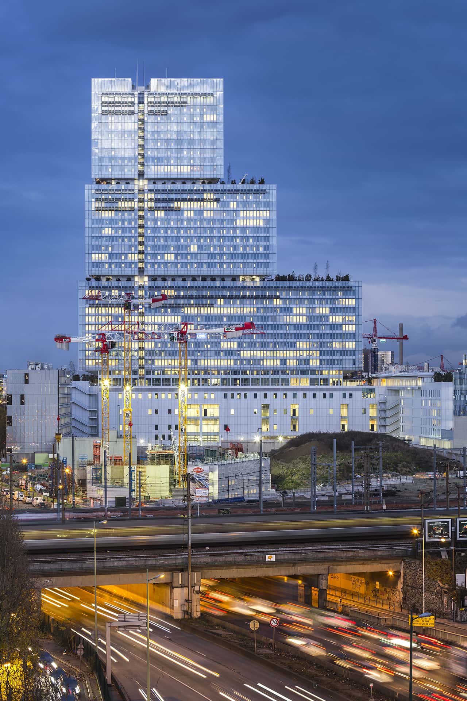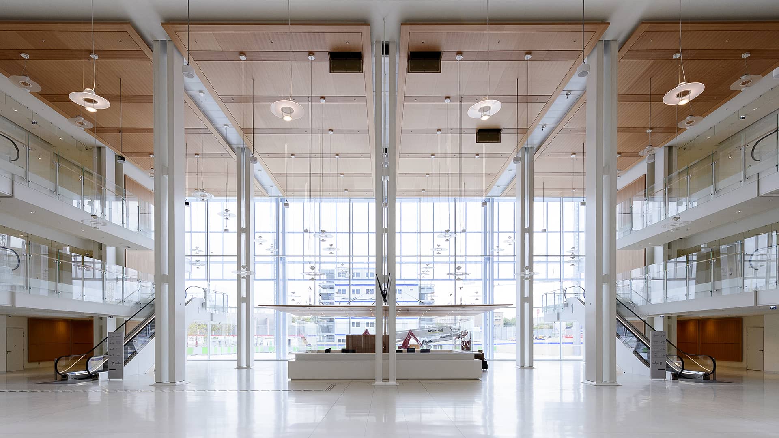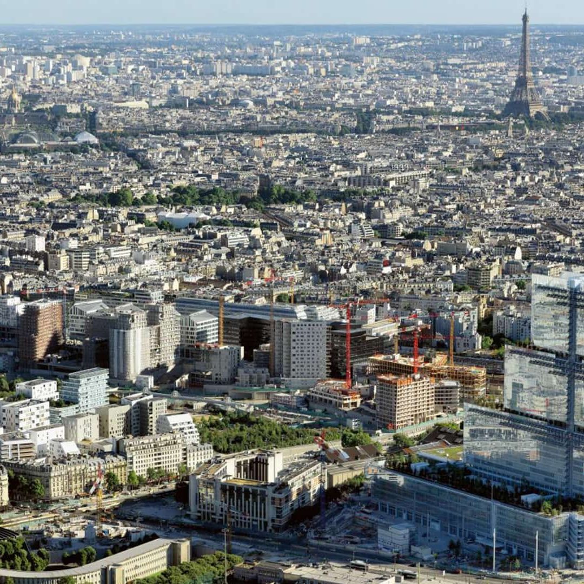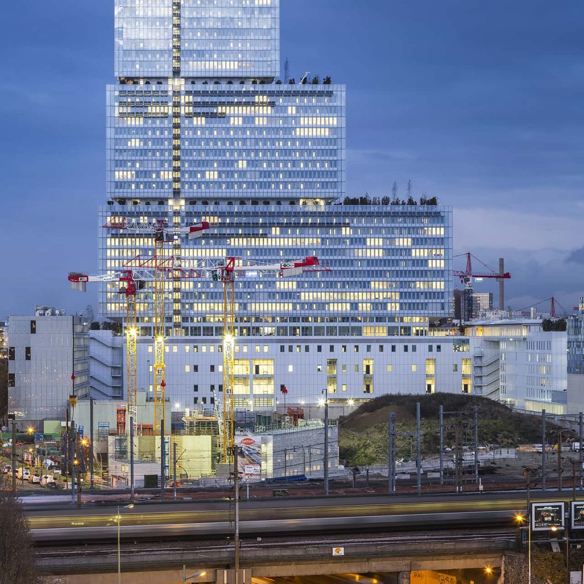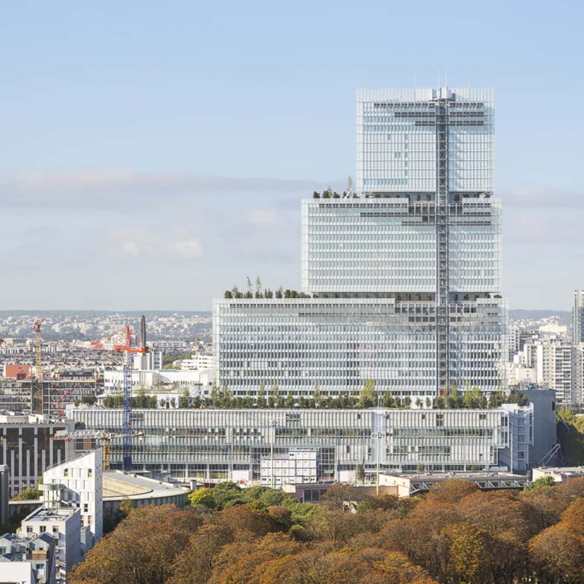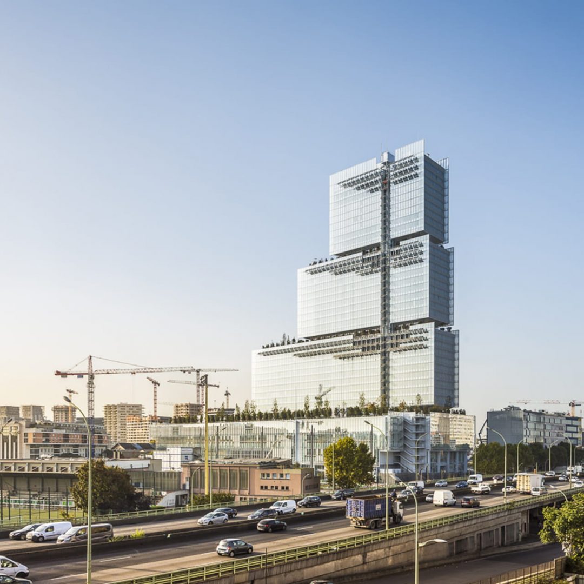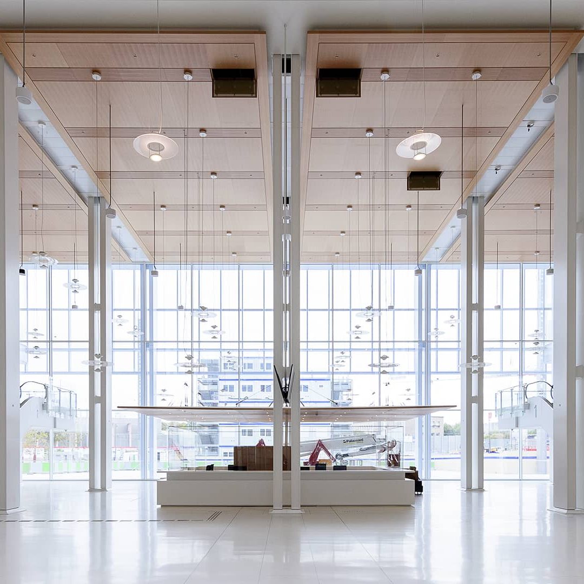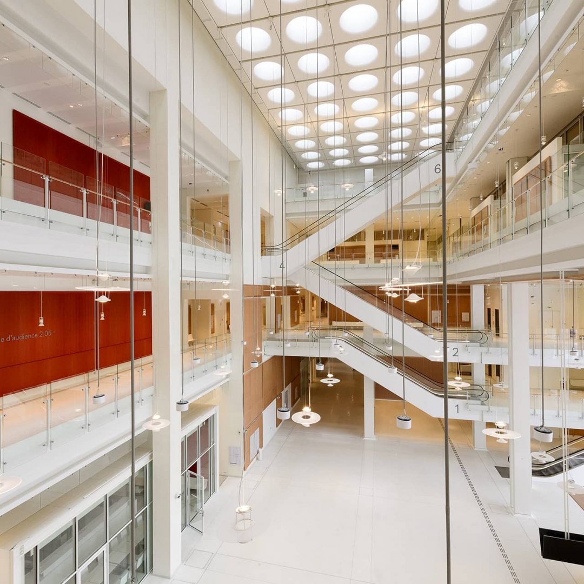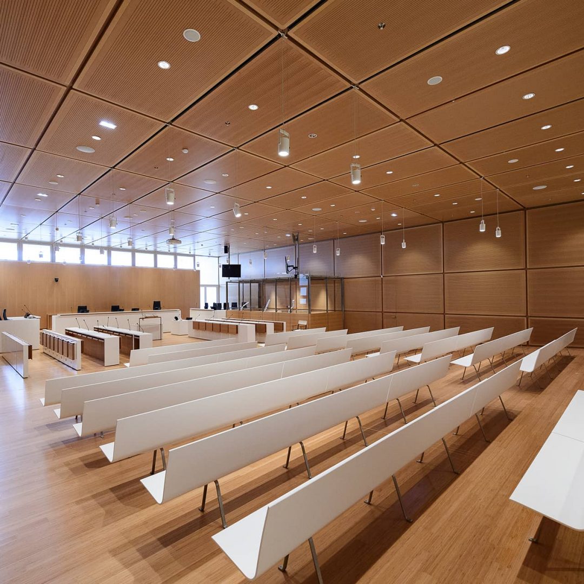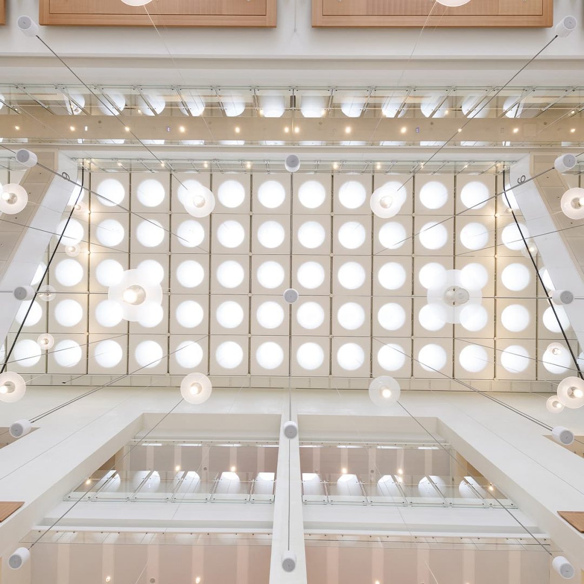PARIS COURTHOUSE
PARIS, FRANCE
date 2017
client Etablissement Public du Palais de Justice de Paris and Bouygues Bâtiment
program Courts and offices
surface 104000 m²
status Completed
design team Renzo Piano Building Workshop
consultants Studio Akkerhuis
Agata Bercier, Amata Boucsein, Bart Akkerhuis, Claire de la Sayette, Damien Charpentier, Florian Bolle, Gounaud Chung, Lise Le Roy, Nicola Masotti, Patricia Salvador Galiana
Situated on the northern edge of central Paris, the new Paris courthouse will regroup various facilities currently dispersed around the capital, becoming the largest law court complex in Europe. The building takes the form of a slim, transparent, 160m tower of stacked volumes, decreasing in size, and contributes to the further urban development of the Clichy-Batignolles district as a new landmark.
Composed of a superposition of public spaces with lobby and courtrooms in the podium and offices in the high-rise section of the building and with three separated flows of circulation, the new courthouse represents one of the most complex briefs for design.
The public part with the open six-storey main lobby – naturally lighted from the roof – is accessible from the new piazza and arranges the different courtrooms in recognizable volumes on the galleries.
The terraces on the podium and in between every volume of the tower will host gardens from which views are open to all directions. To obtain the HQE certification (High Environmental Quality), the building’s energy consumption will be half that of the newest towers in La Défense.
Studio Akkerhuis has been collaborating for two years with Renzo Piano Building Workshop on this project, in particular working on the design and delivery of the interior spaces, submittal approval and final inspections of the works before handover. The building is nearing practical completion.

