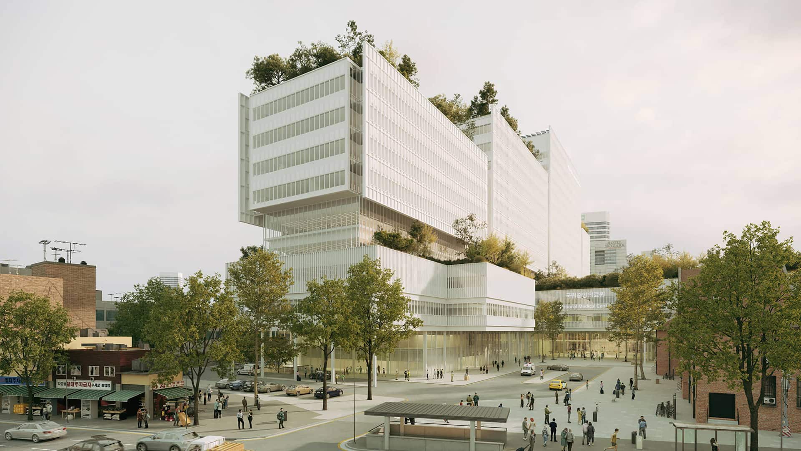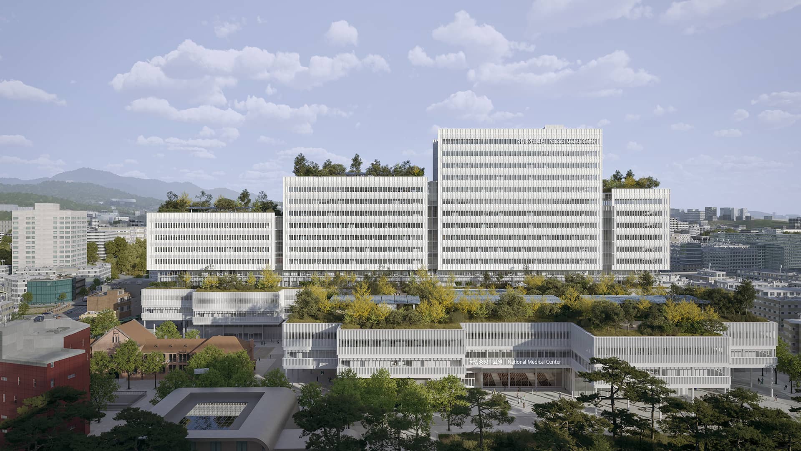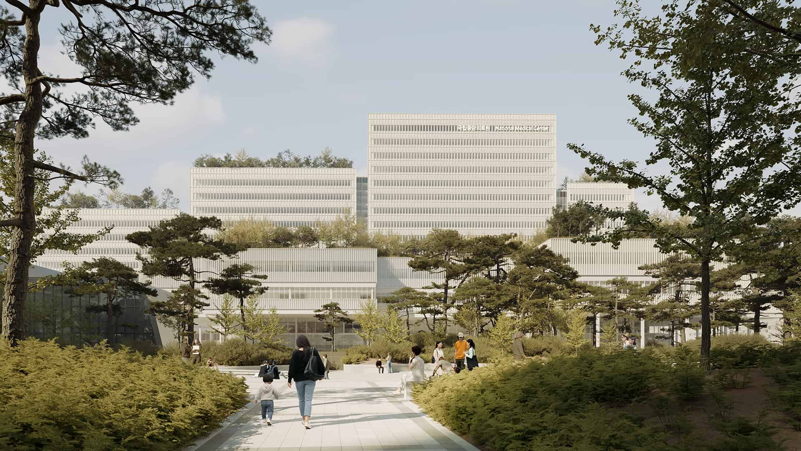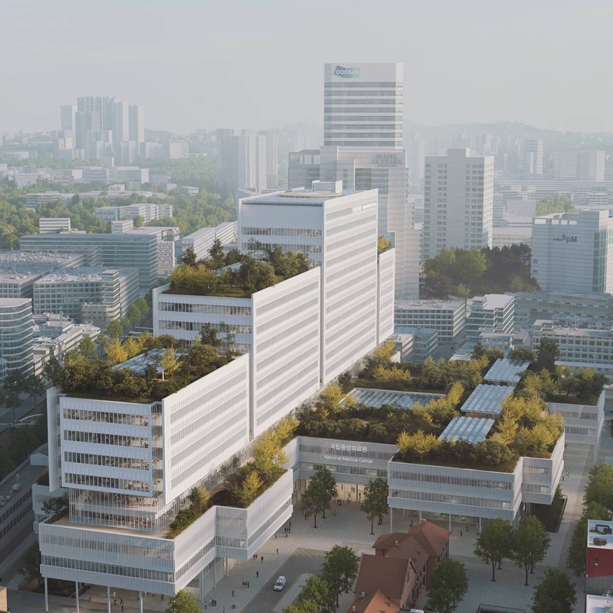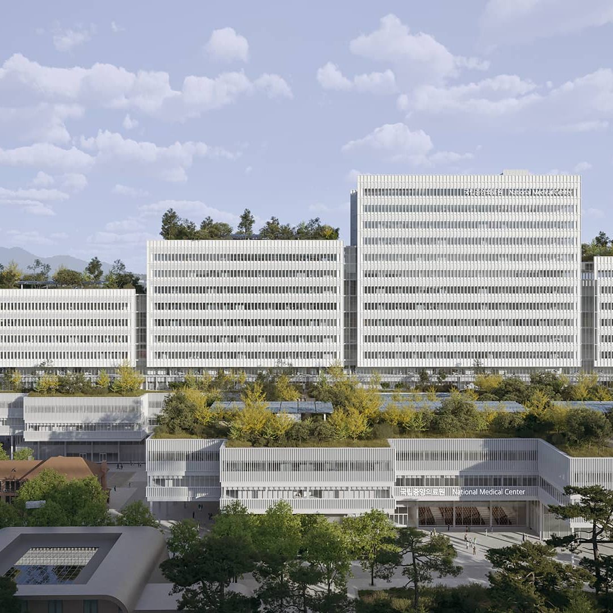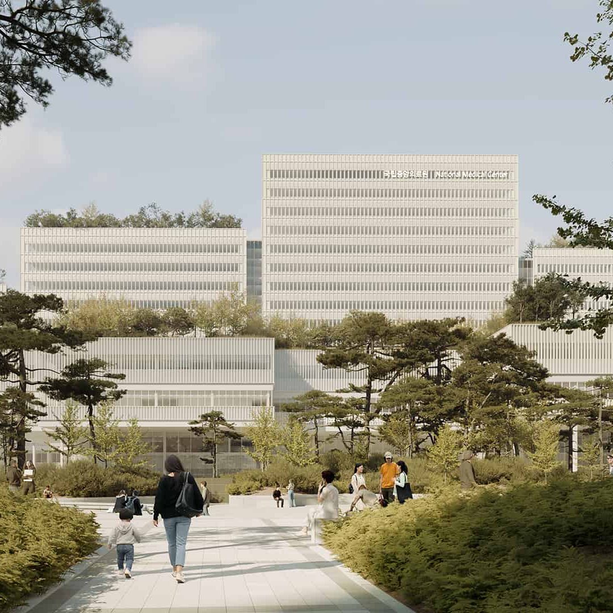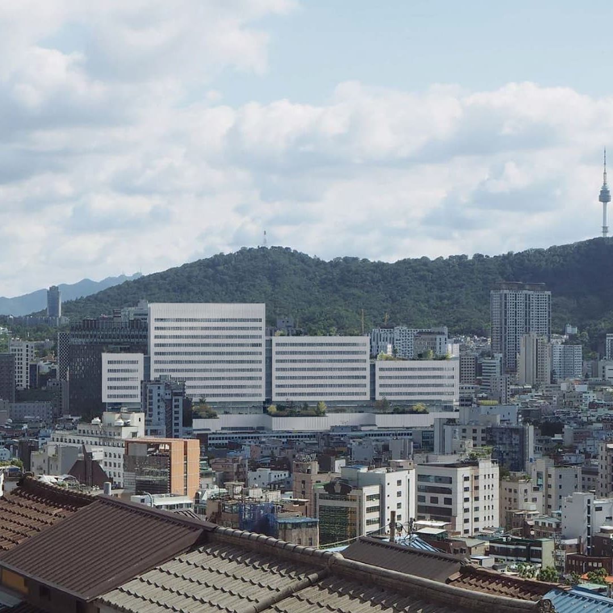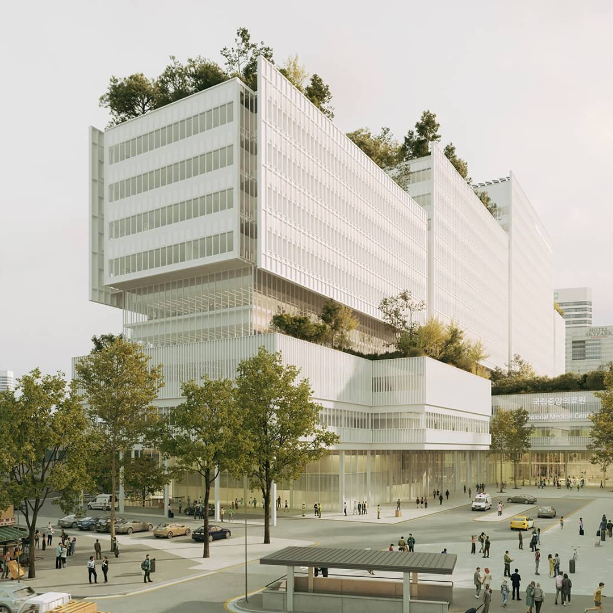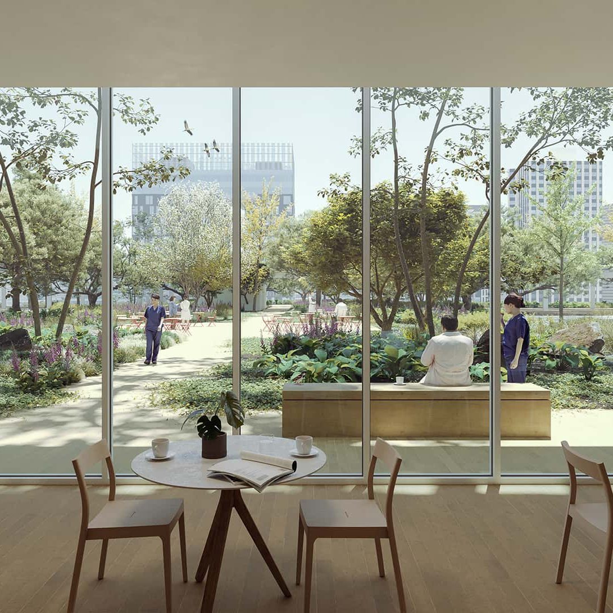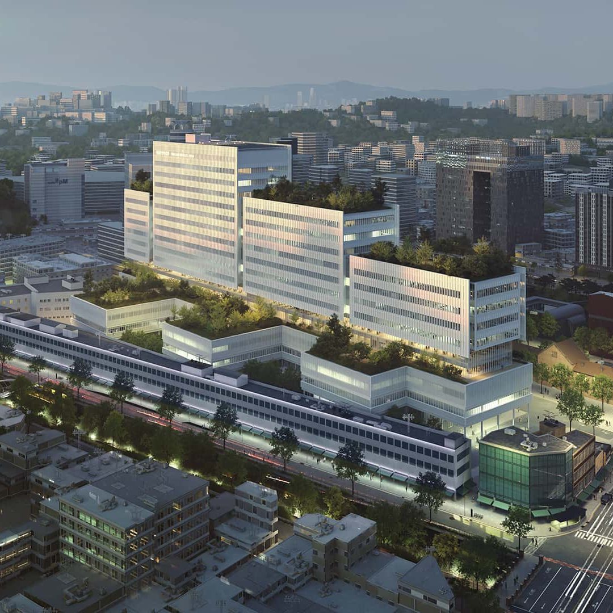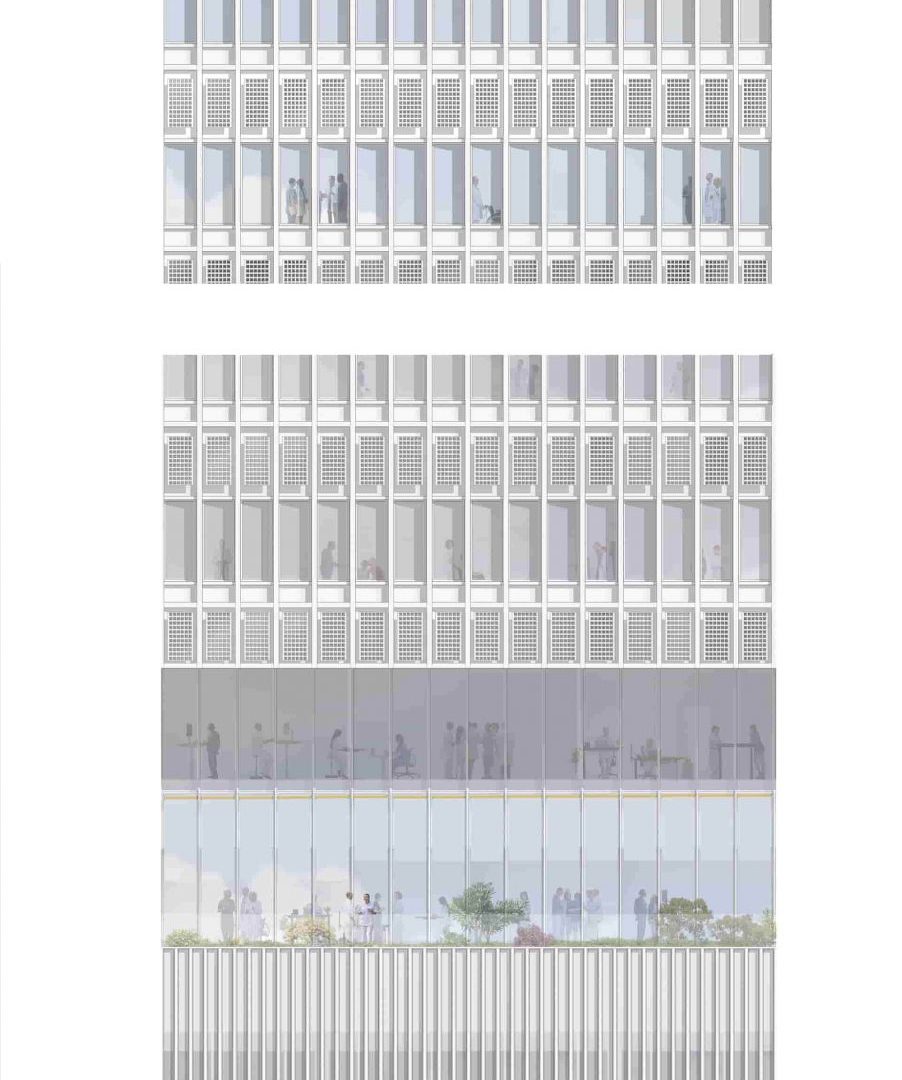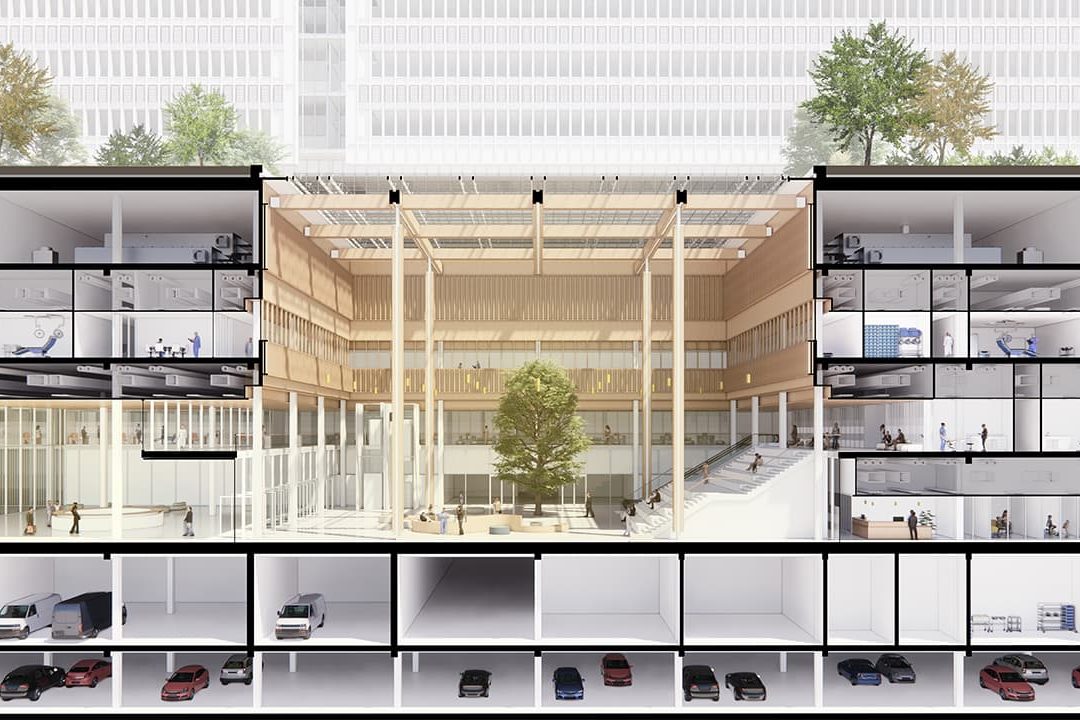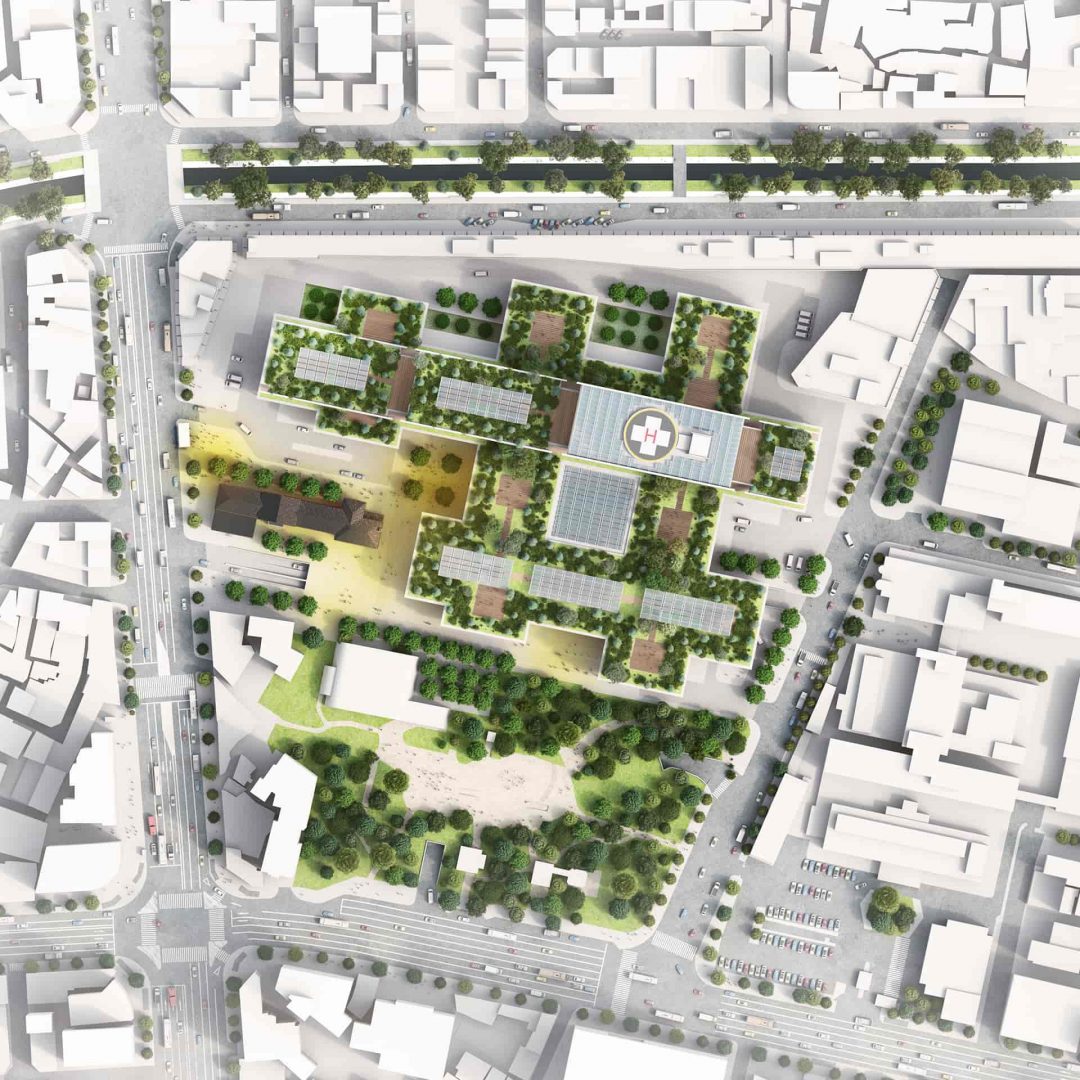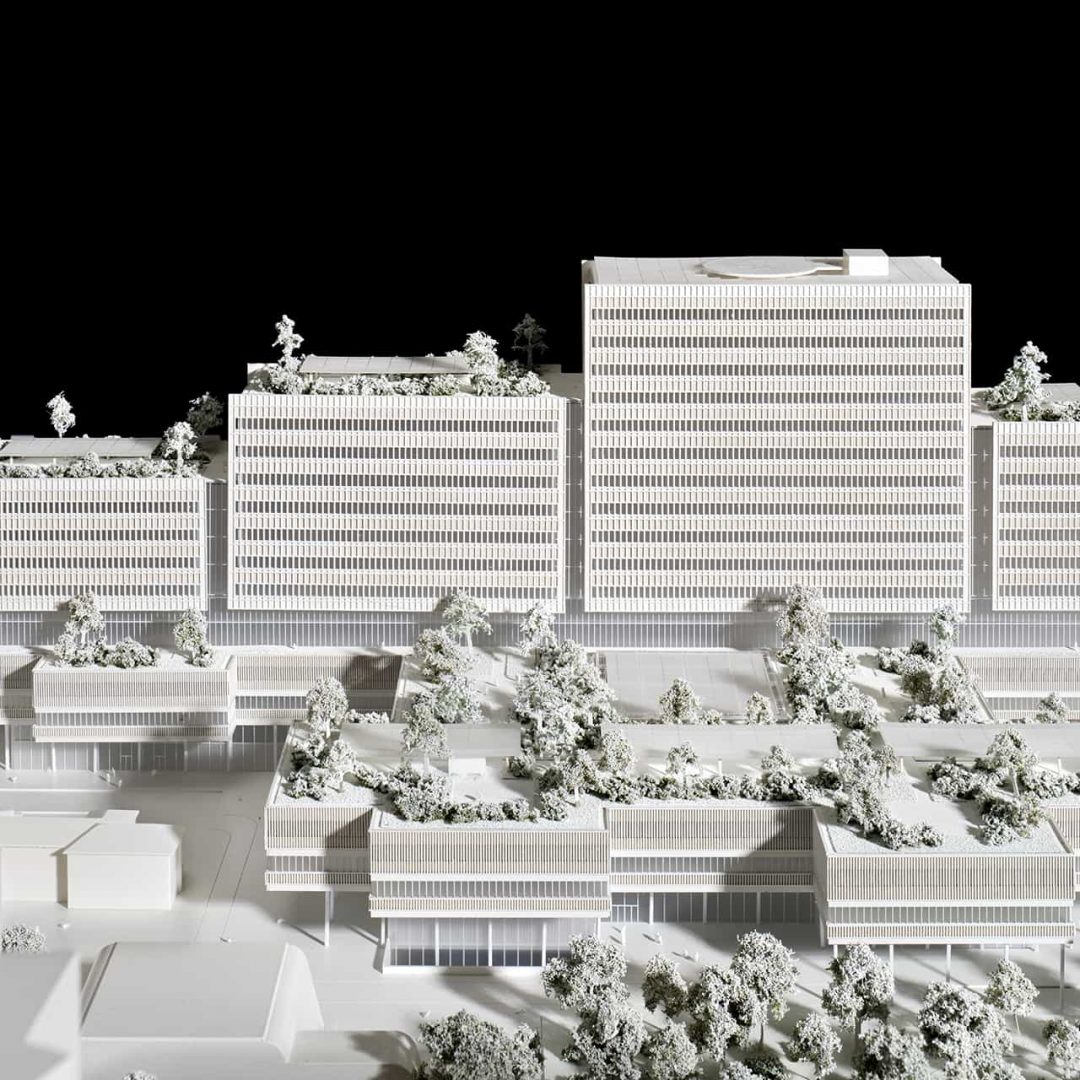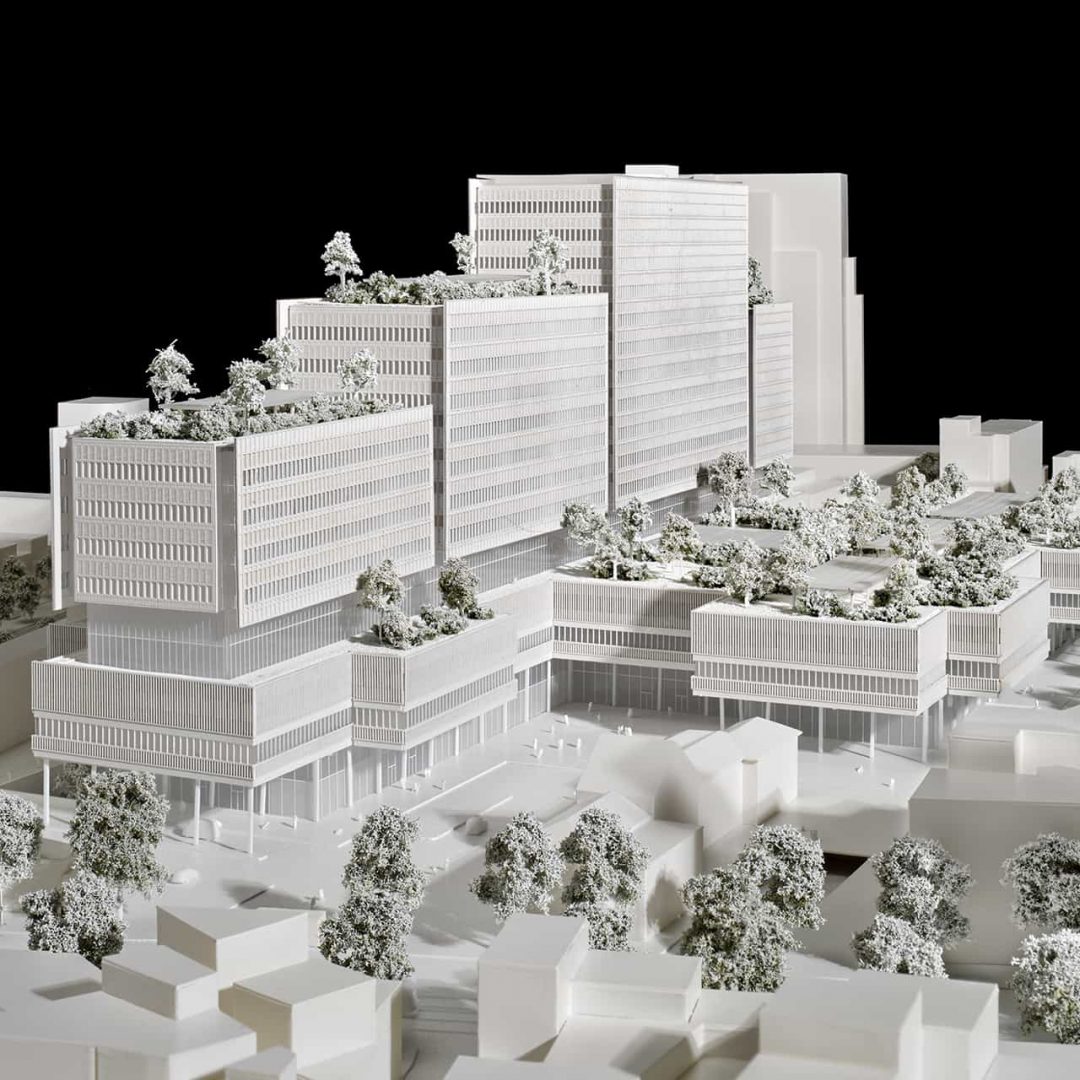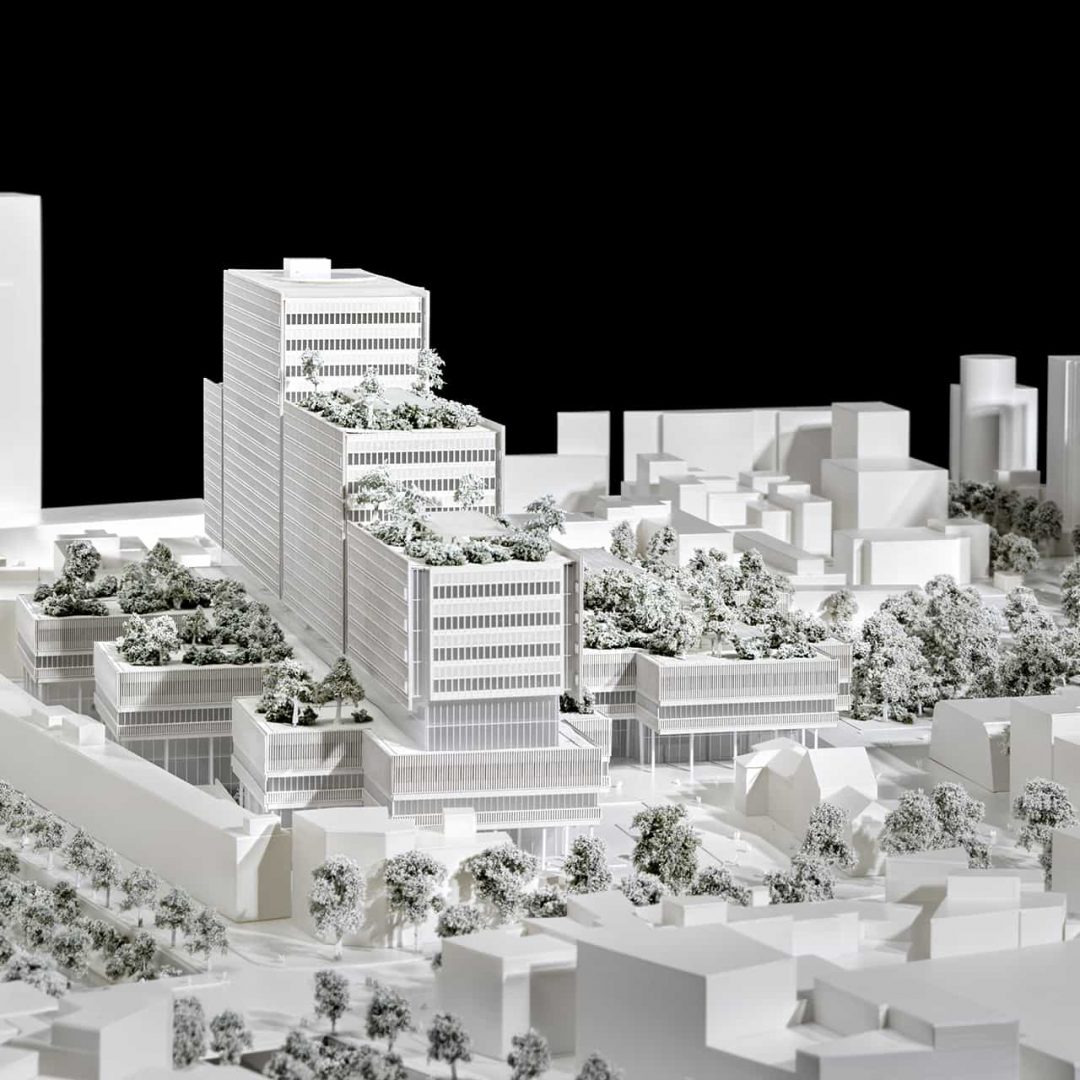SEOUL NATIONAL MEDICAL CENTER
SEOUL, SOUTH KOREA
date : 2023
client : Ministry of Health and Welfare
program : Medical Center
surface : 184,810 m²
status : Competition
design team : Studio Akkerhuis, Archiworkshop
Blanche Granet, Carolina Massa, Claire Afarian, Damien Charpentier, Emmanuel Quarante, Gosia Wyszyńska, Gounaud Chung, Pierre-Henri Baudart, Sophie Eichner, Zamir Narvaez.
How can we create a hospital built to face the challenges of the future of healthcare facilities in the middle of a site rich with hundreds of years of accumulated traces of history?
Our main strategy was to develop a clear system capable of absorbing the complex program of this large scale, state of the art facility, all the while generating a harmoniously integrated building on the ground level and an iconic addition to the city skyline.
Through a repetitive structural framework spreading horizontally and vertically across the site, we conceived the New National Medical Center as a highly functional network that combines :
-Efficiency, flexibility and smart technologies integration by creating a rational modular grid optimised for patient, staff and logistical flow.
-Optimised pandemic proof response through a massing that allows to split the hospital in two functional entities in case of a new surge.
-A healing environment for the patient and staff by multiplying opportunities of planted terrasses.

