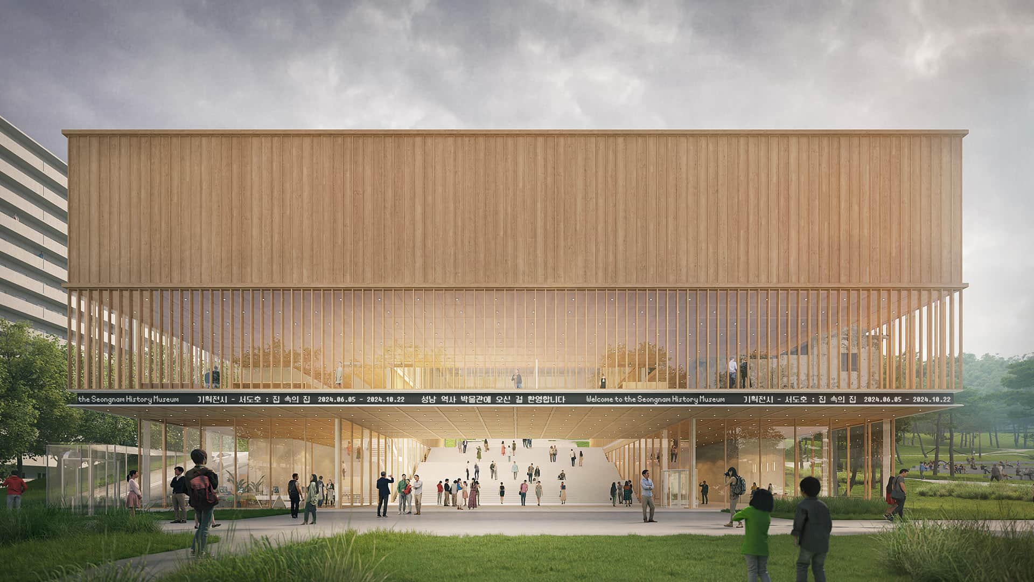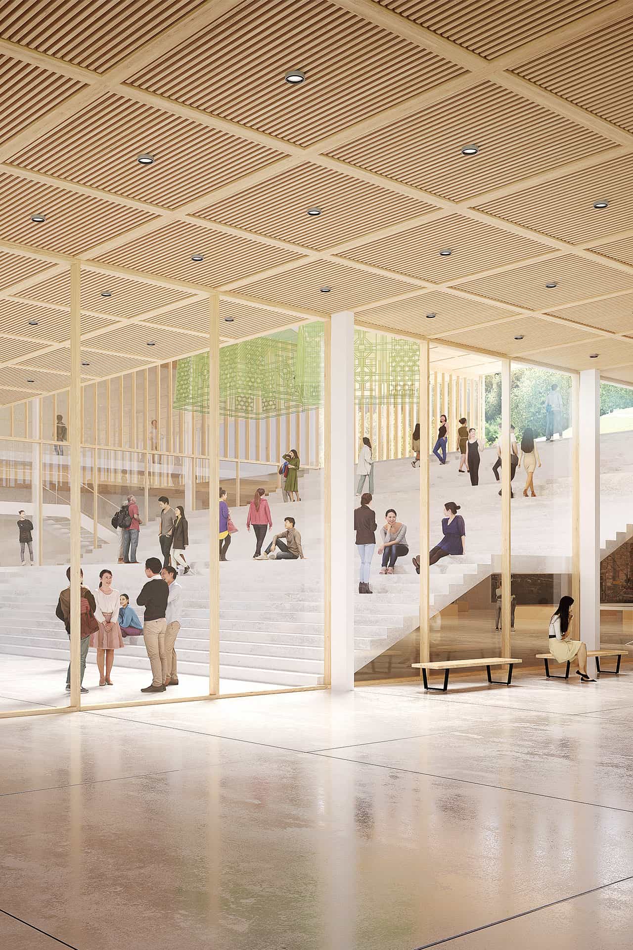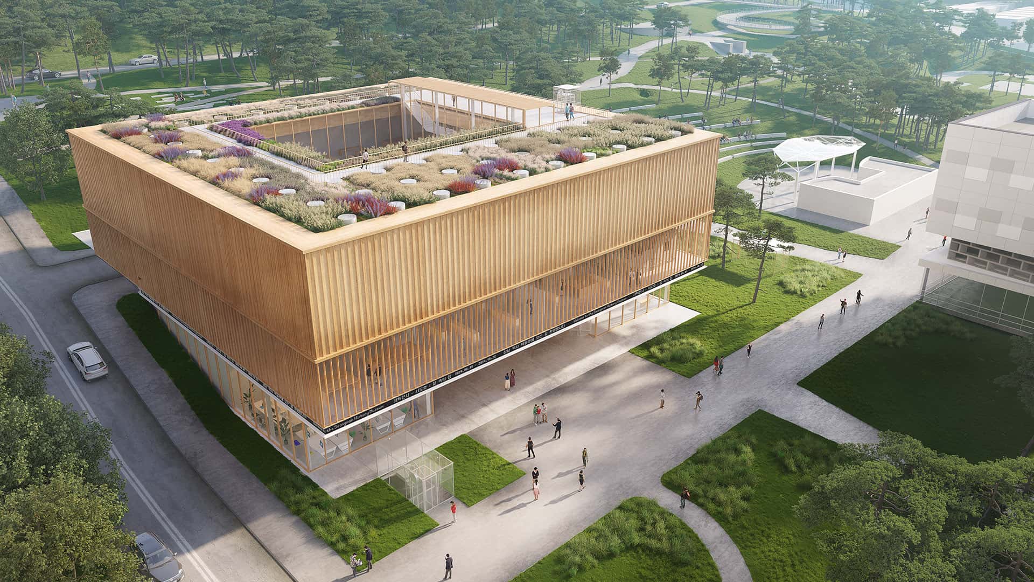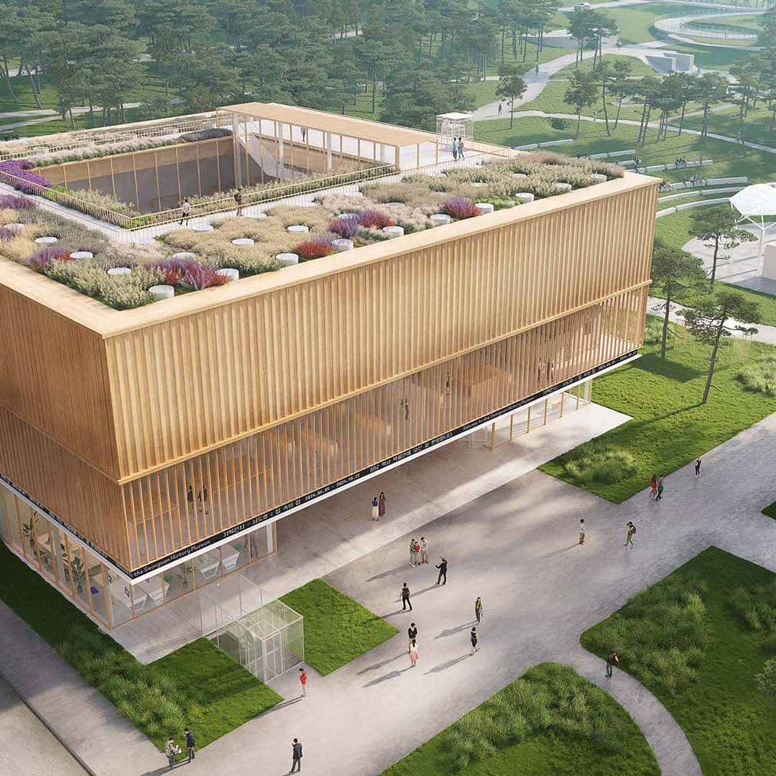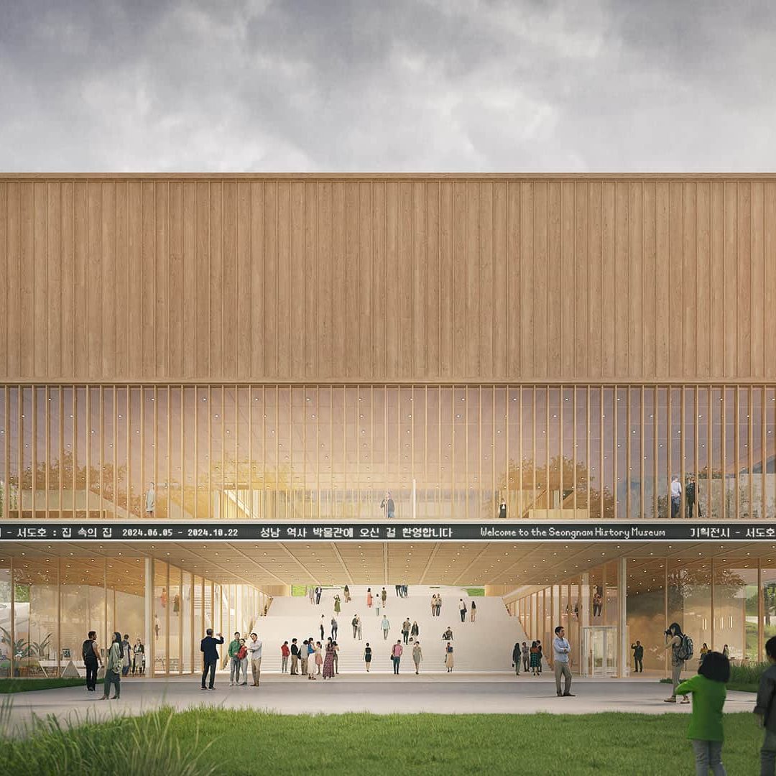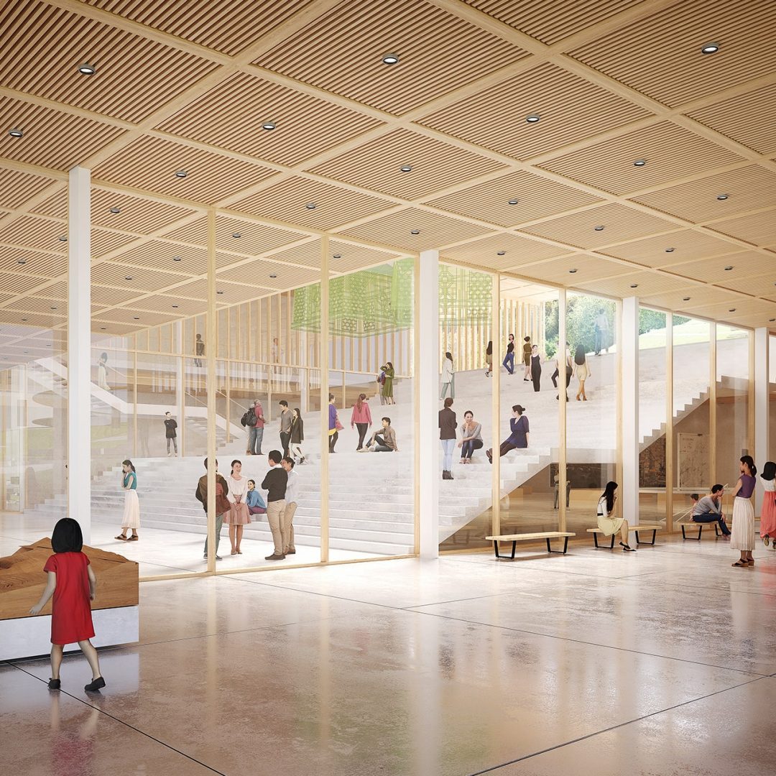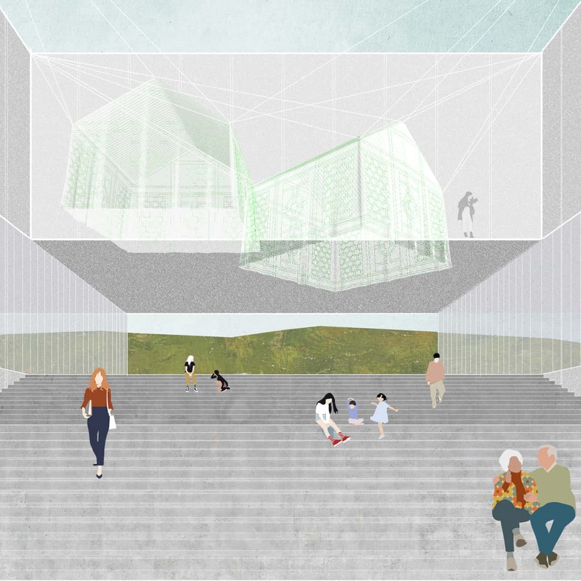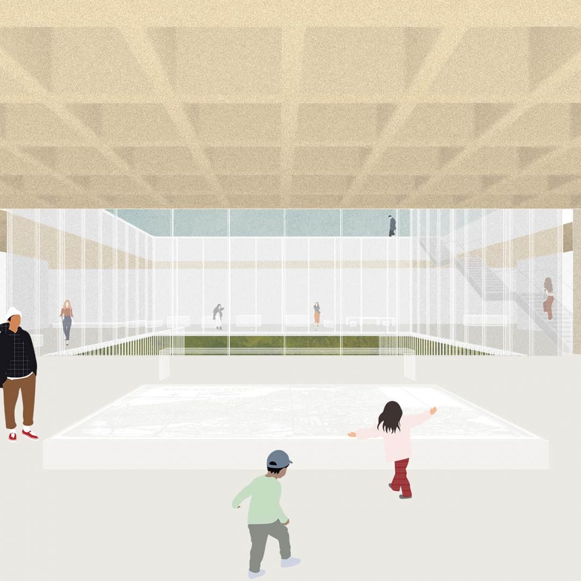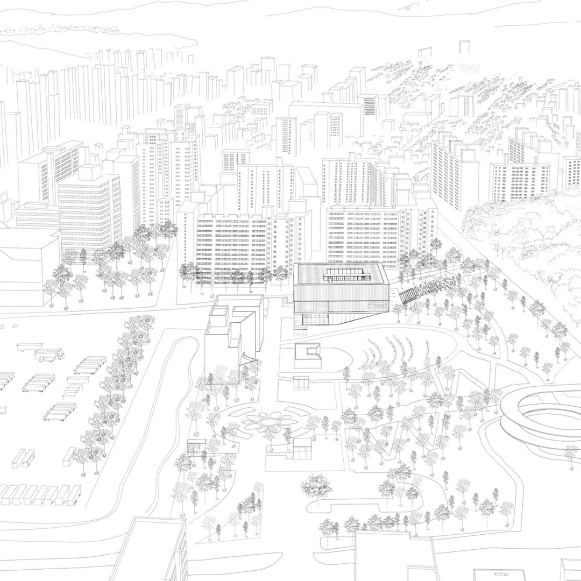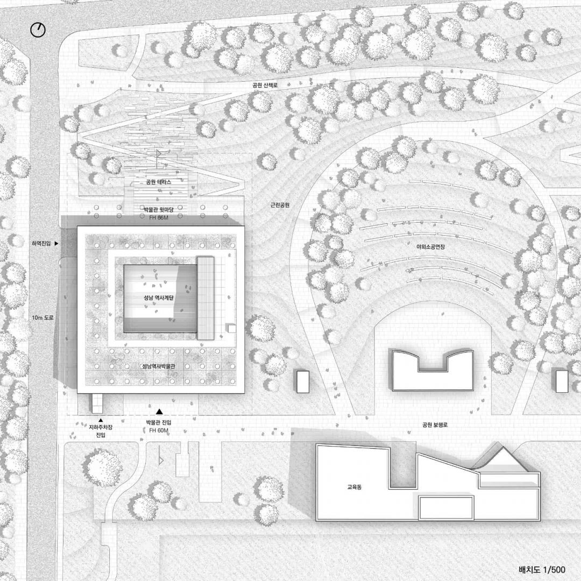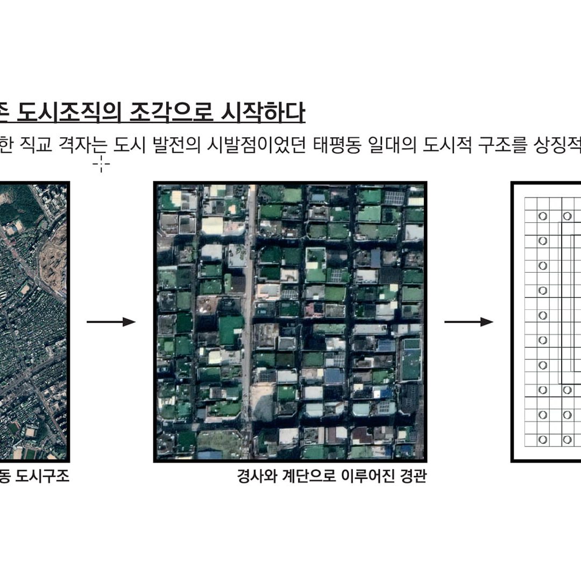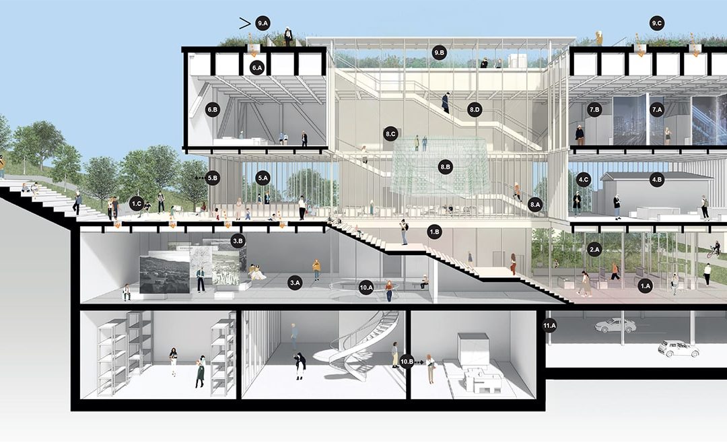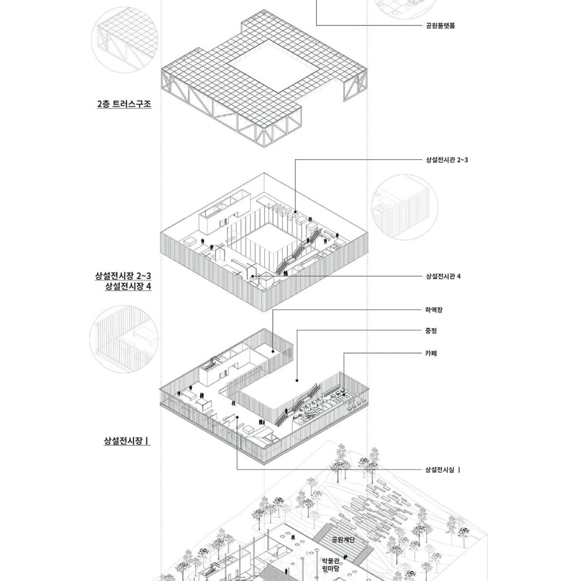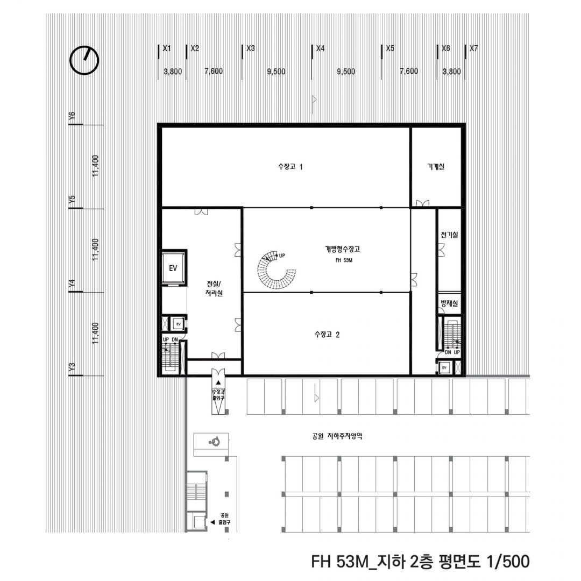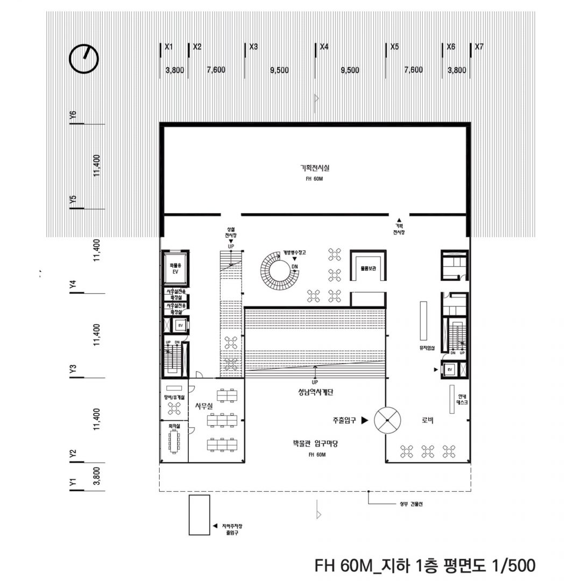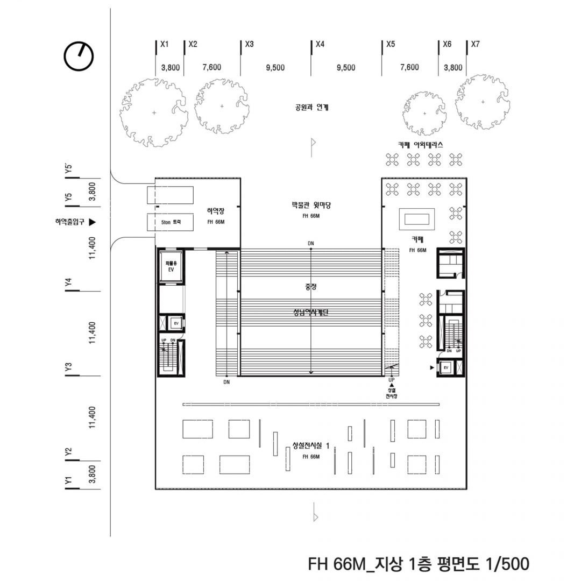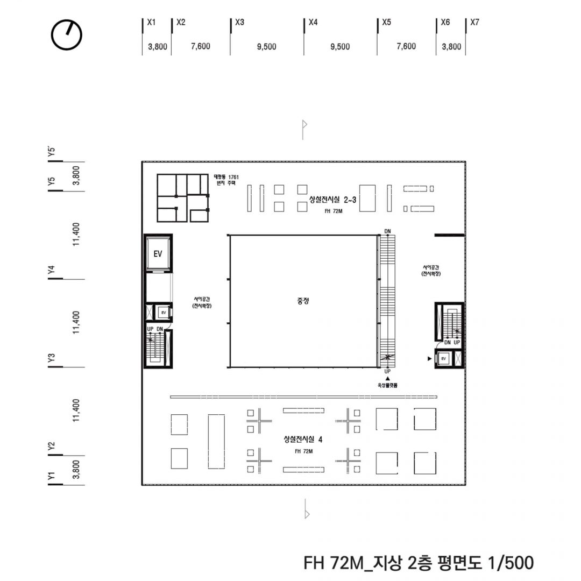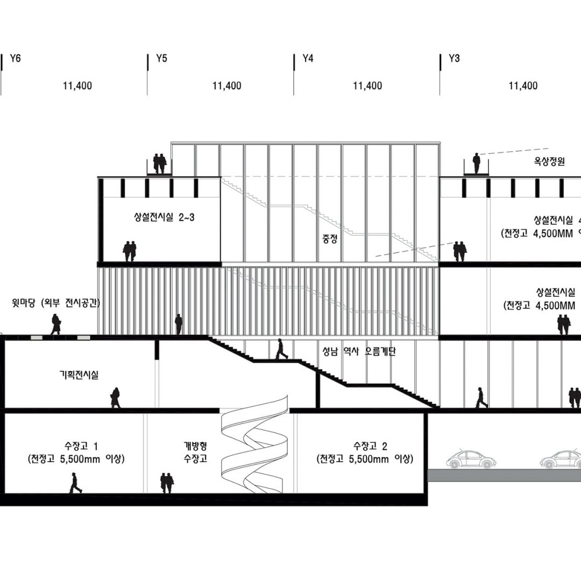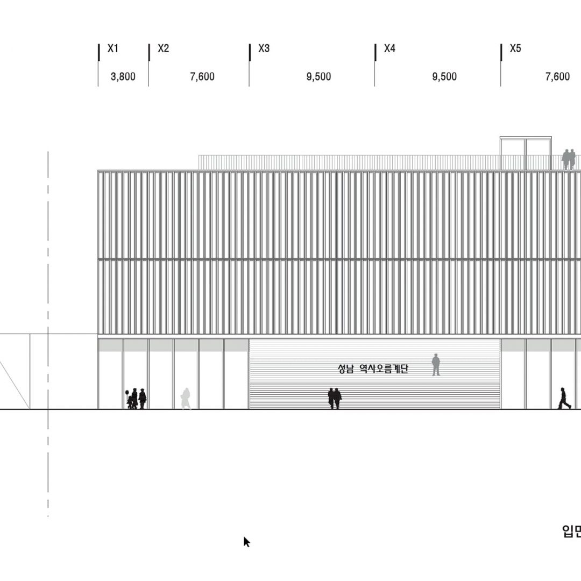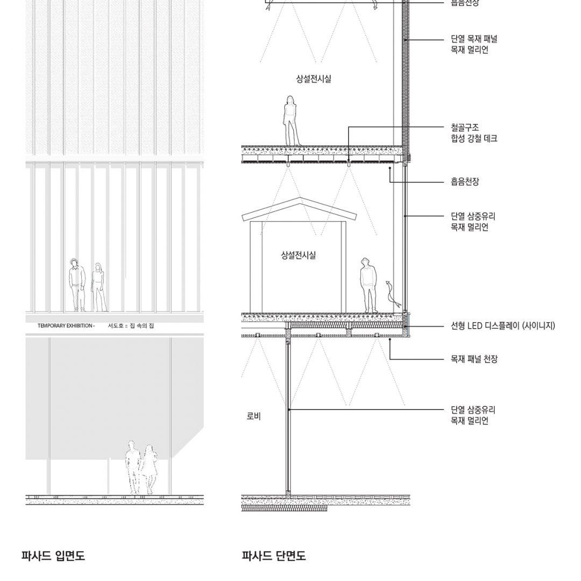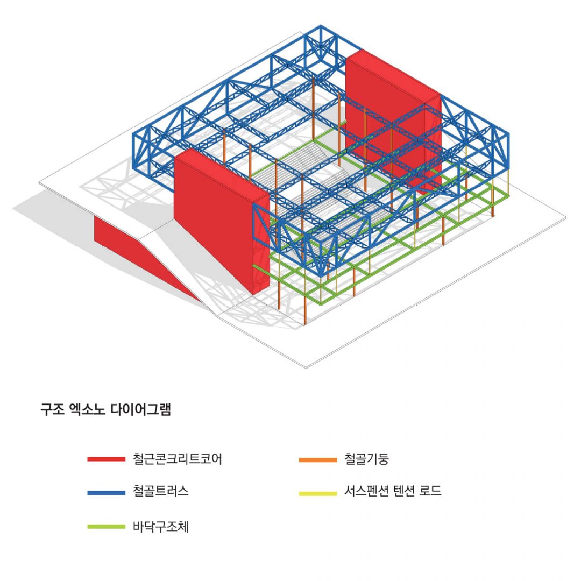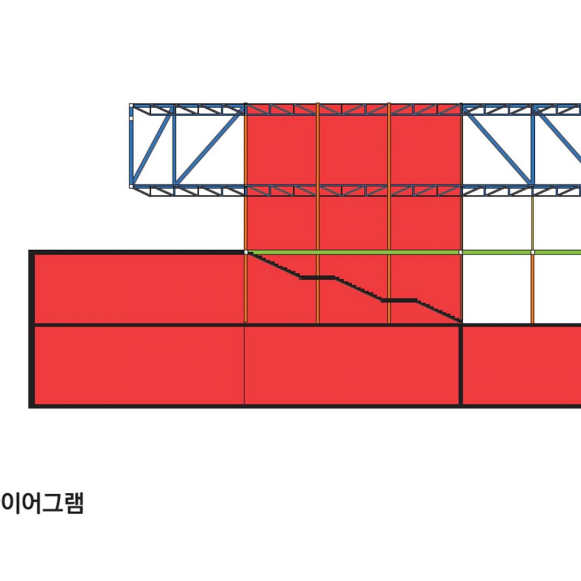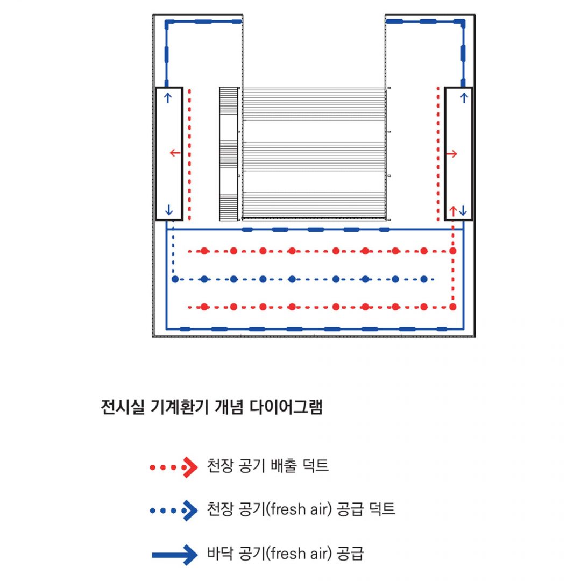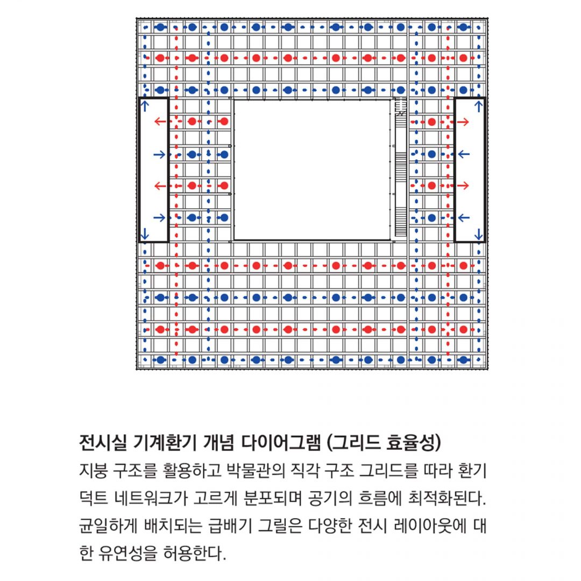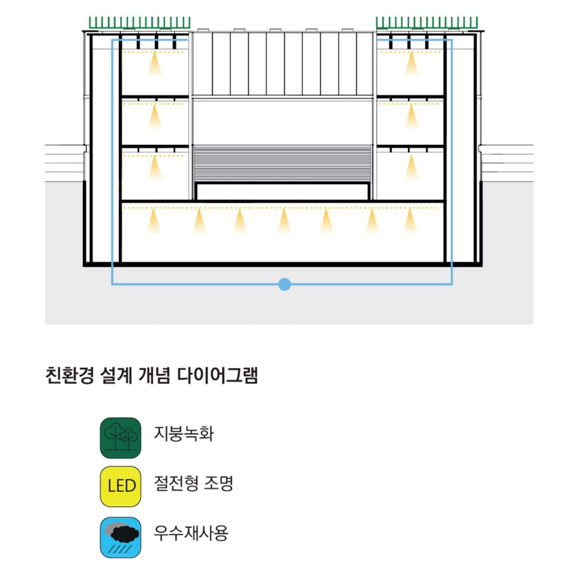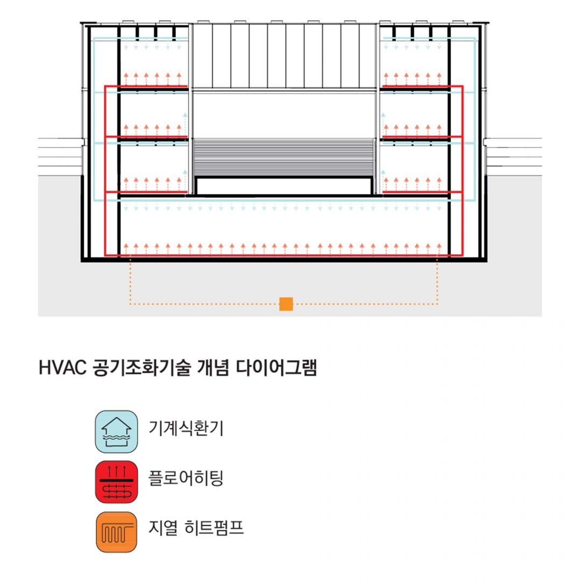THE SEONGNAM HISTORY MUSEUM
TAEPYEONG, SOUTH KOREA
date 2022
client Seongnam City
program History Museum
surface 5600 m²
status Competition
design team Studio Akkerhuis + ArchiWorkshop
Amata Boucsein, Blanche Granet, Blanche Granet, Damien Charpentier, Giovanni Pancotti, Gounaud Chung, Juhee Oh, Lucciana Nasrallah
The square shape of the building and it’s regular orthogonal grid symbolically refers to the urban fabric of the Taepyeong dong neighborhood which was the starting point of the city’s development.
How can we create a museum that will become an attractive and meaningful addition to the park all the while expressing the nature of its unique program?
As a public facility, the layout of the building should provide a significant public space that will become a gathering place for the whole community. And as a cultural facility that will shed a light on the city’s complex history and invite the visitor to reflect on it’s possible future, the building itself should convey the idea of a window framing the different stages of the city’s evolution.
Therefore, the museum is conceived as a dynamic extension of the public realm. Firstly outside, with a series of public space where people can freely gather and rest and then inside the building. Through the spiraling sequence of the exhibition space the visitor will experience the unfolding of the city’s past, present and future.
Defined by the will to create an architectural sequence that will progressively immerge the visitor into the history of the town, the building is shaped around a central courtyard and a passage underneath the levitating exhibition box. Walking through these volumes which frame the sky above and the surrounding landscape, the visitor is prepared to a journey that will lead him through the various curatorial contents of the institution.
While the lower floors are more transparent and open towards the park, the 2nd floor exhibition space is organized like a cloister around an open courtyard. Focusing the Seongnam’s present and imagining it’s future, the immersive nature of this space will further underline the curatorial content.
From inside, the column free structure allows for great flexibility and enhances the impression of a floating volume above the park and below the sky.
The roof of the museum is conceived as an intimate public garden where visitors concludes their journey through the museum. From this vantage point offering panoramic view on the park and the surrounding neighborhood, one can rest and reflect the history of Seongnam while experiencing a new perspective on the city.
The simple shape of the building is meant to create an iconic yet integrated addition to the park and the rest of the city. It will indicate the presence of a key cultural institution at the heart of the city.
In order to connect the museum to the rest of the park the piazza has been conceived as a passage going through the museum. Symbolically it represents a gateway to Seongnam past, present and future history.
As a central part of the institution, the storage facility is directly accessible to the public from the ground floor through a monumental spiraling staircase. Part of the collection which is not exposed in the exhibition room can therefore be visible and witnessed by the visitors.
The museum lobby and the main piazza are conceived as one continuous and transparent space from which the park, the temporary exhibition space and the administration of the museum can be seen at once. The lobby is the starting point of an ascendent and spiraling sequence going through the 4 stages of the exhibition and ending on the roof garden.
The partly suspended 1st floor is perceived from the park as a large and thin levitating slab on which the first stages of the exhibition will take place. On the north side the cafe can open up to the terrace thus creating a protected and enjoyable outdoor area in the summer for the museum and the park visitor.
The 2nd floor of the museum will house the last two stages of the exhibition sequence the present and future of Seongnam. The facade is glazed around the courtyard and opaque towards the exterior thus creating a more immersive environment for the spectator.
Taking advantage of the deep roof structure and following the orthogonal structural grid of the museum, the ventilation duct network is optimized for an evenly distributed air flow. The regularly disposed supply and exhaust grill allows flexibility for various exhibition layout.
The main exhibition space is conceived as a simple square box supported by two lateral concrete cores. This volume is cantilevered in the direction of the slope in order to enhance the impression of a floating box. The rigidity of the truss envelope and the partly suspended 1st floor structure allows for column free exhibition space for maximum flexibility inside.
While the combination of glass steel and concrete allows for lightness and transparency at the lower levels, the wood facade and ceiling gives a warm, and inviting quality to the museum. As a natural and renewable material, it will also help lowering the carbon foot print of the building.
The roof garden, fifth facade of the project, plays a key role in the sustainability strategy of the construction with regards to it’s multiple known benefits especially with regards to the natural thermal protection against heat and cold.

