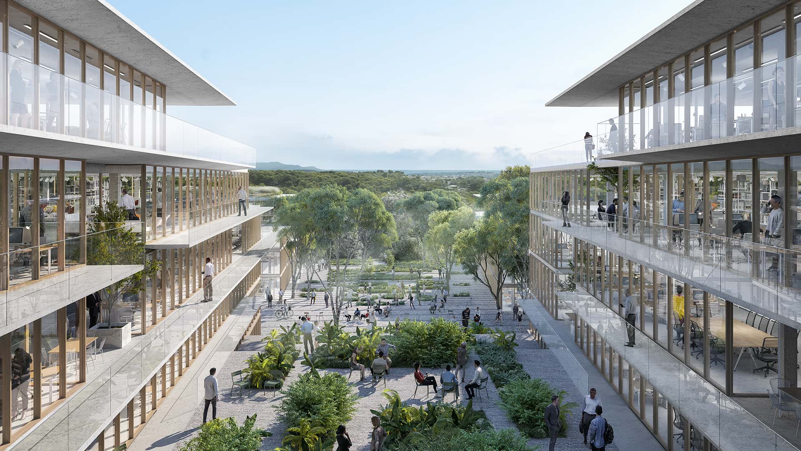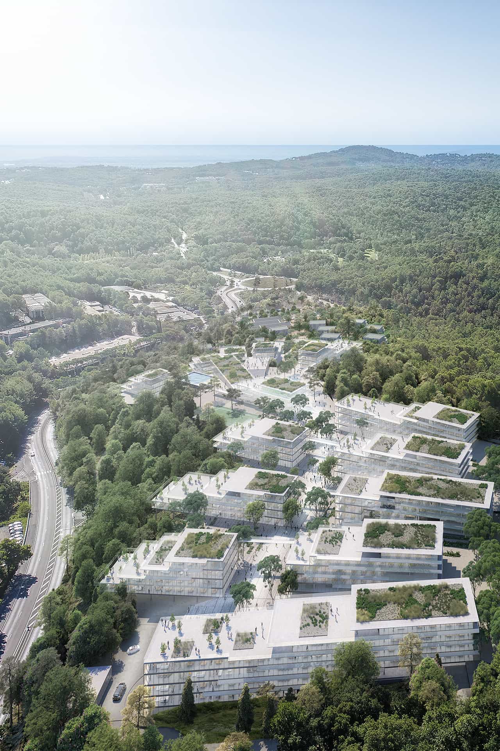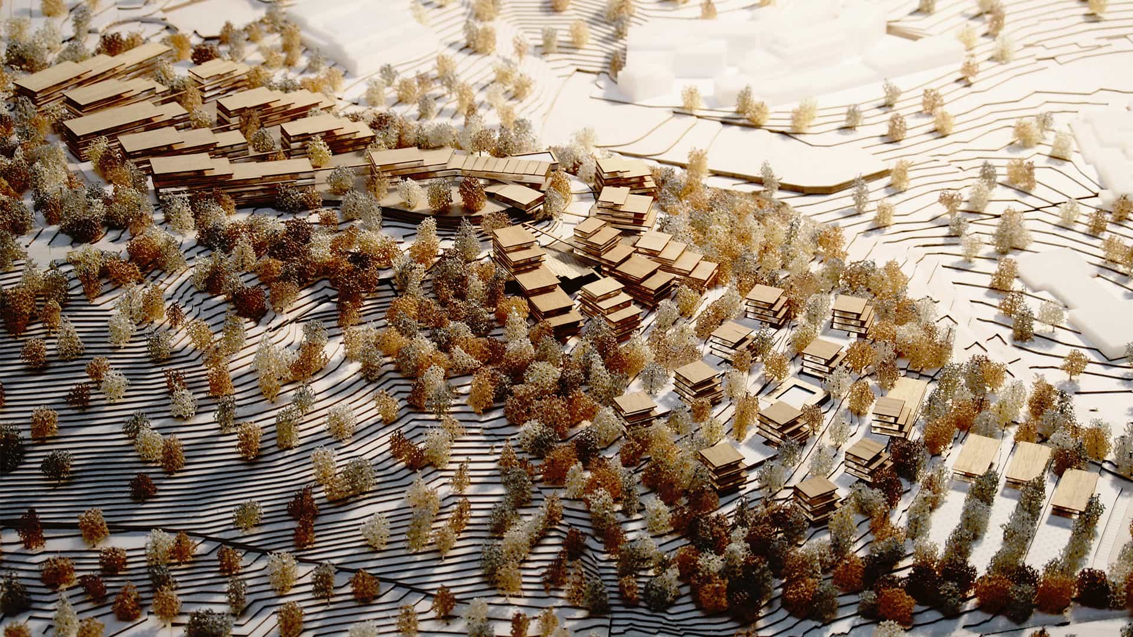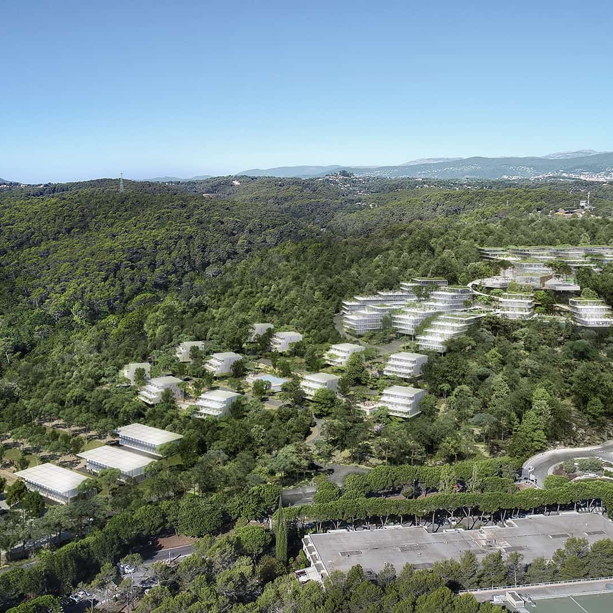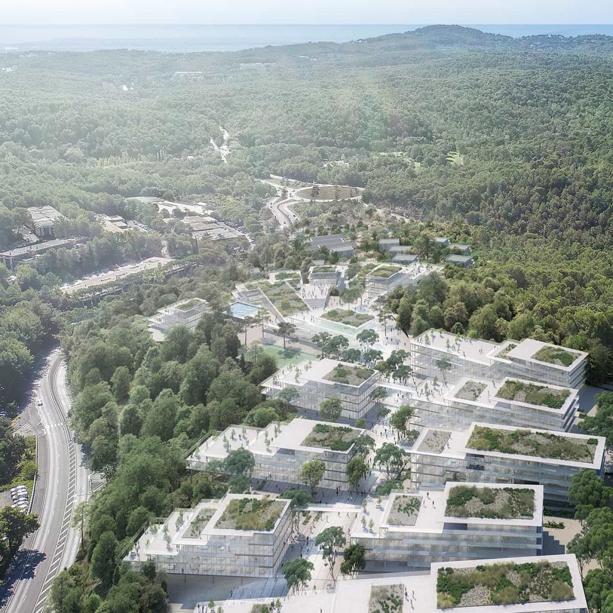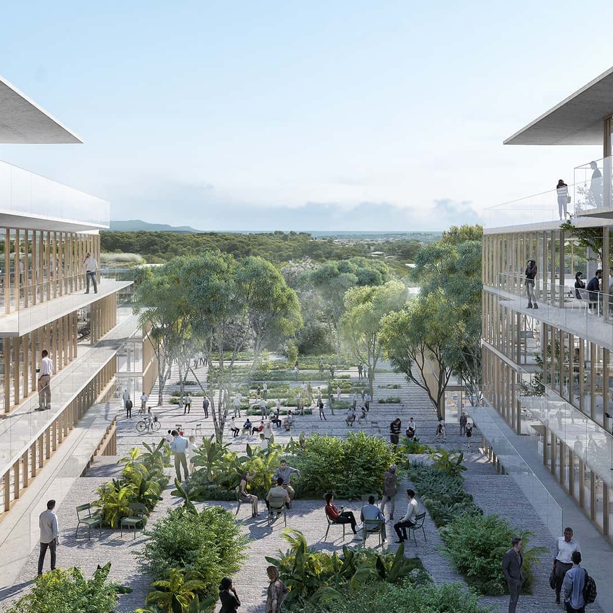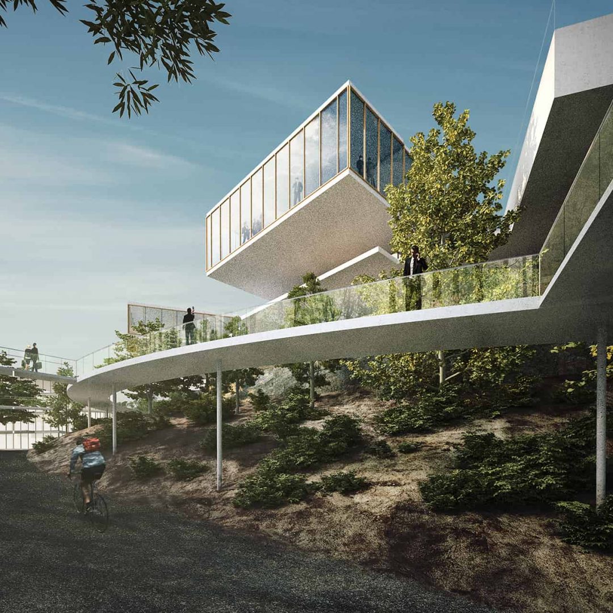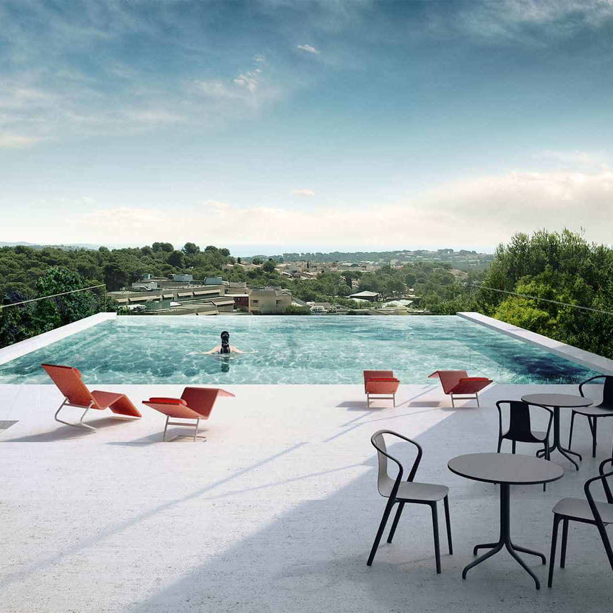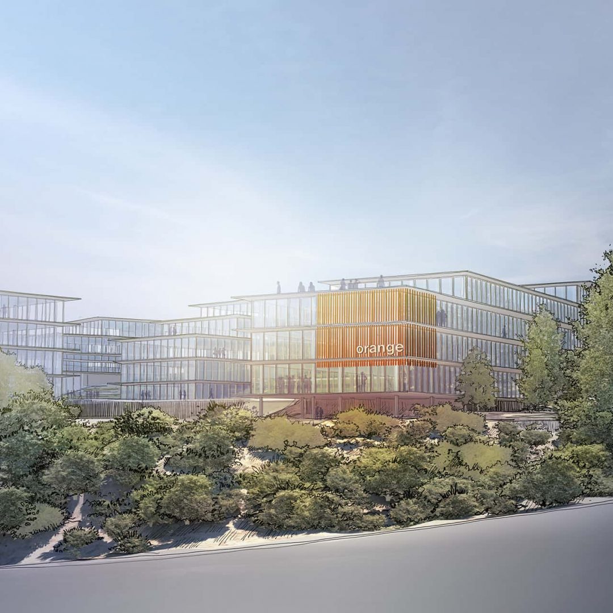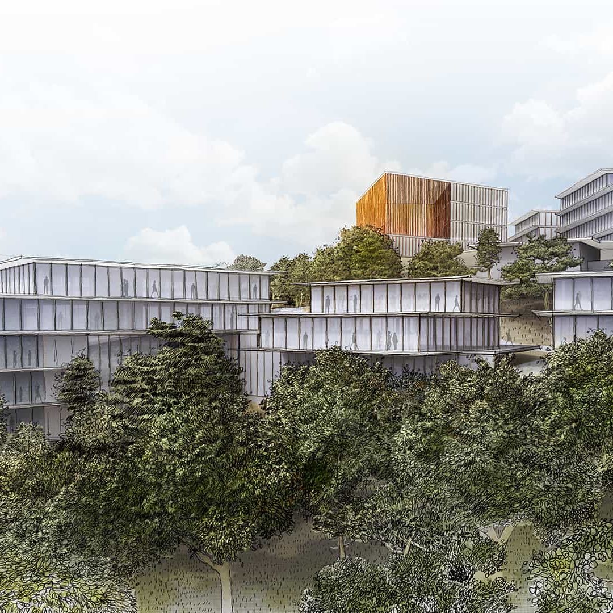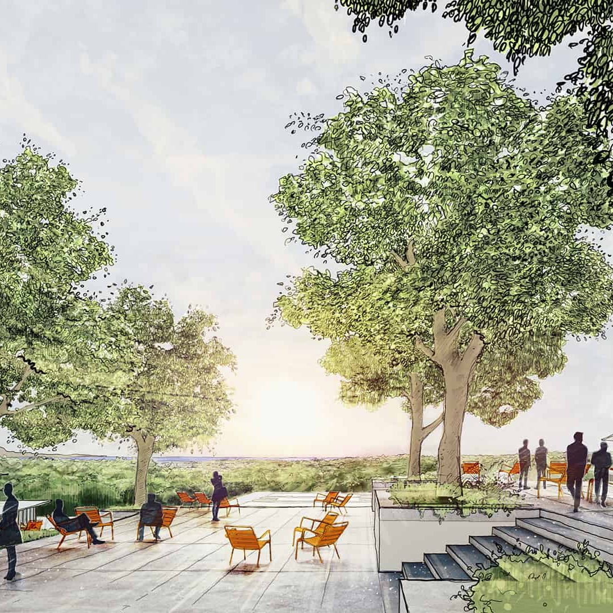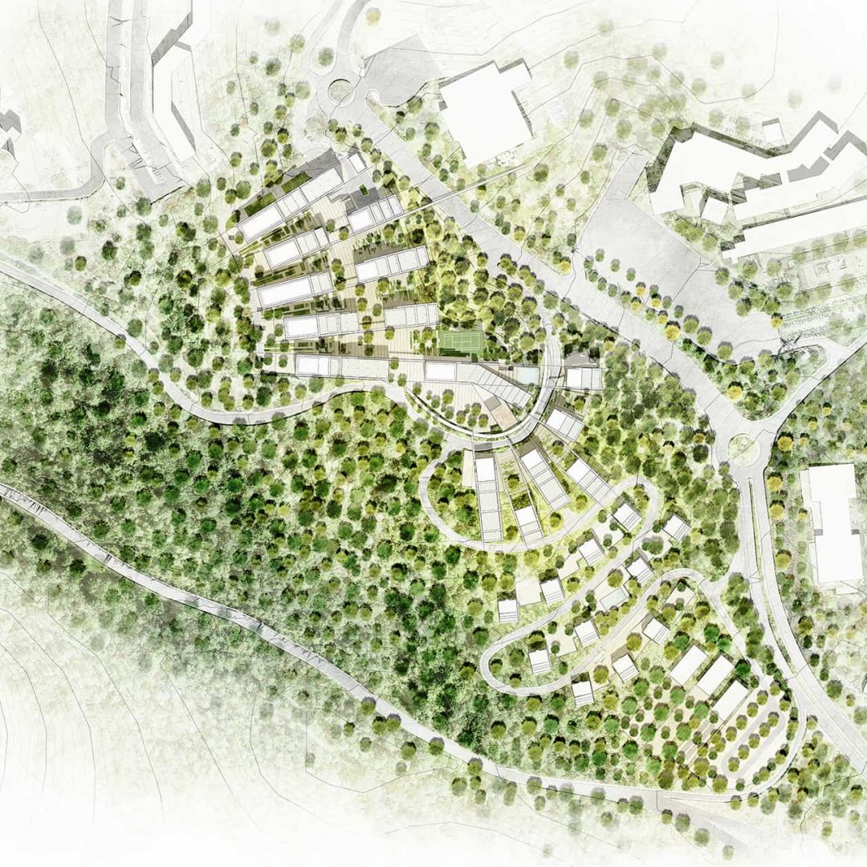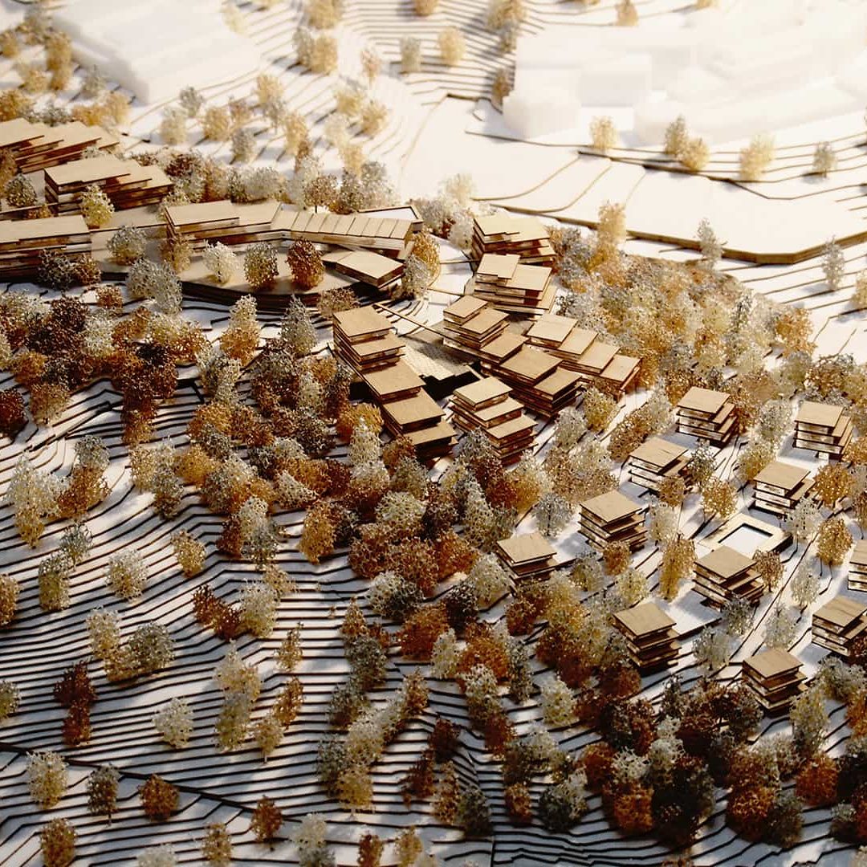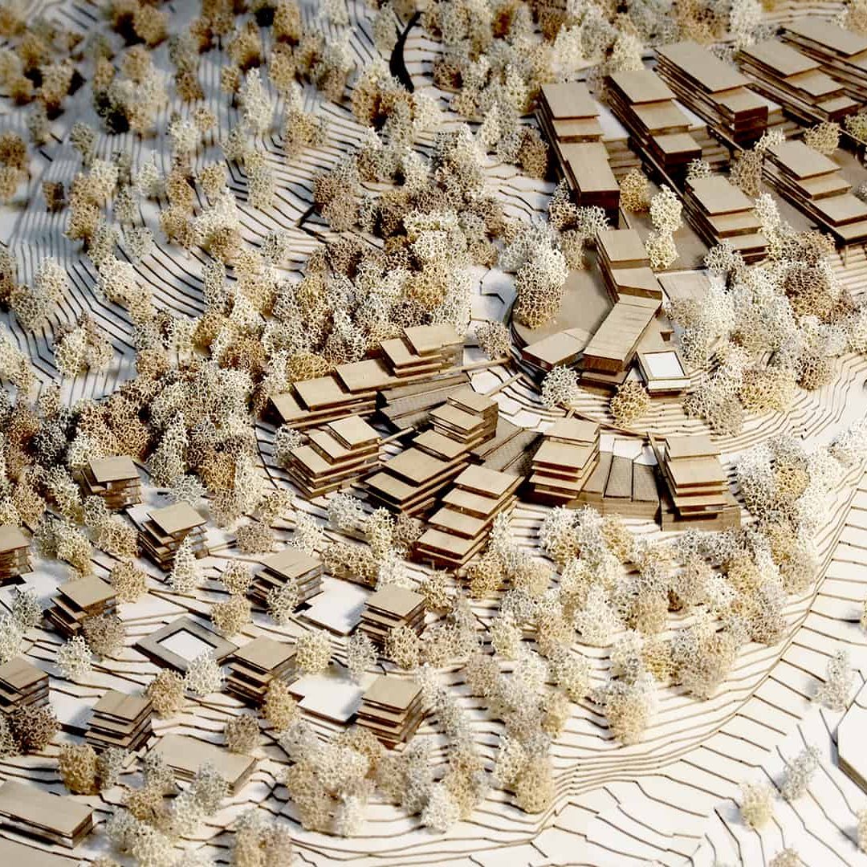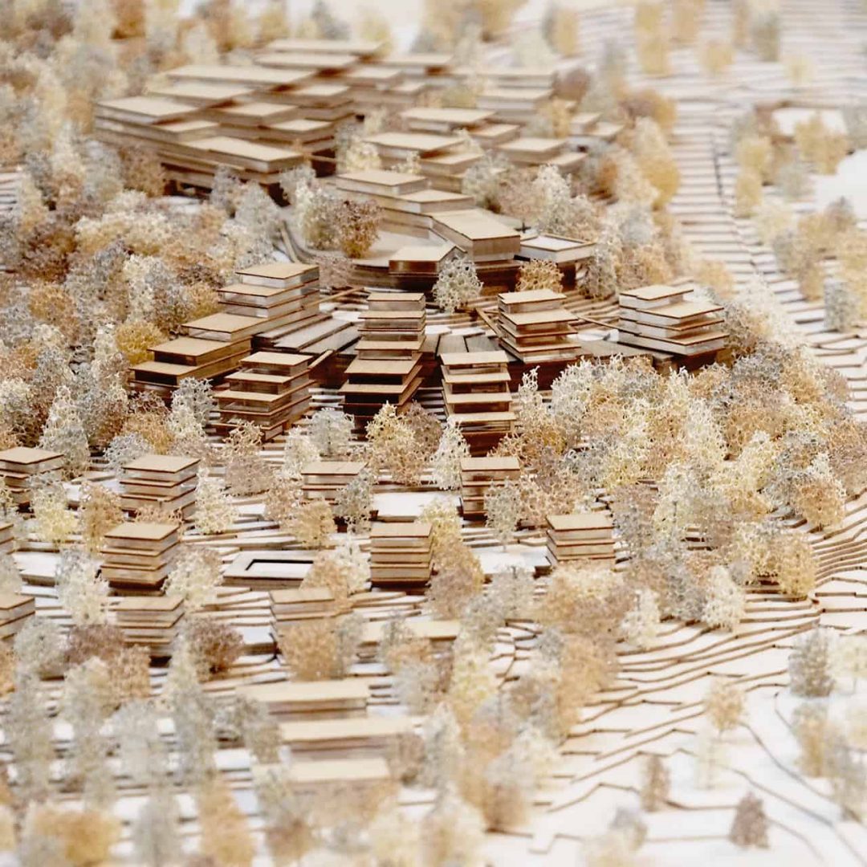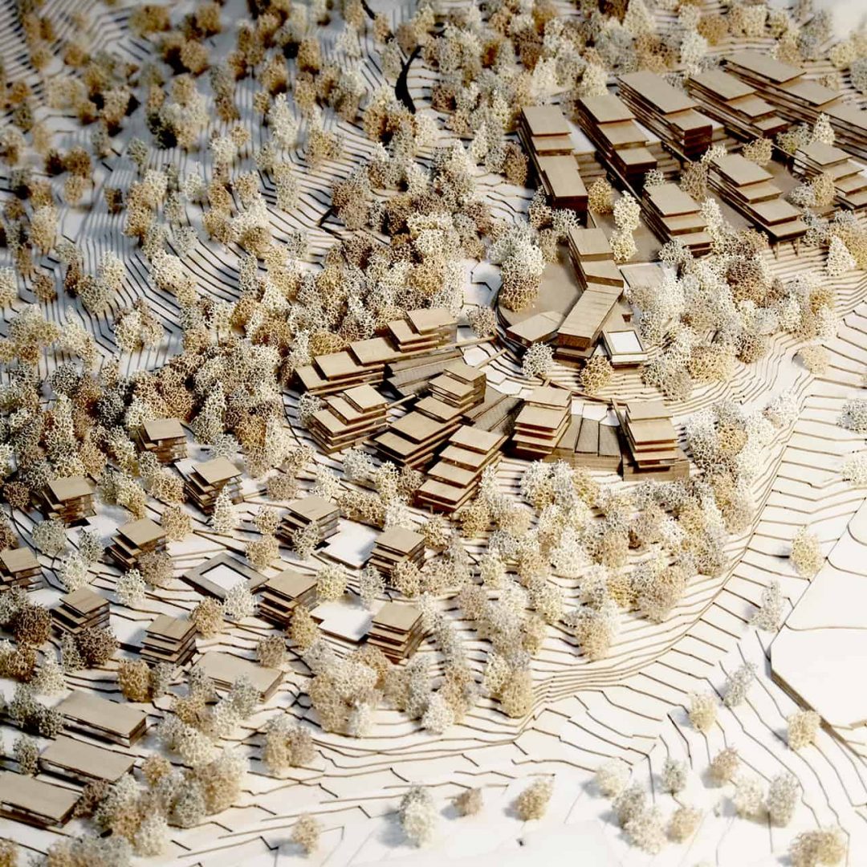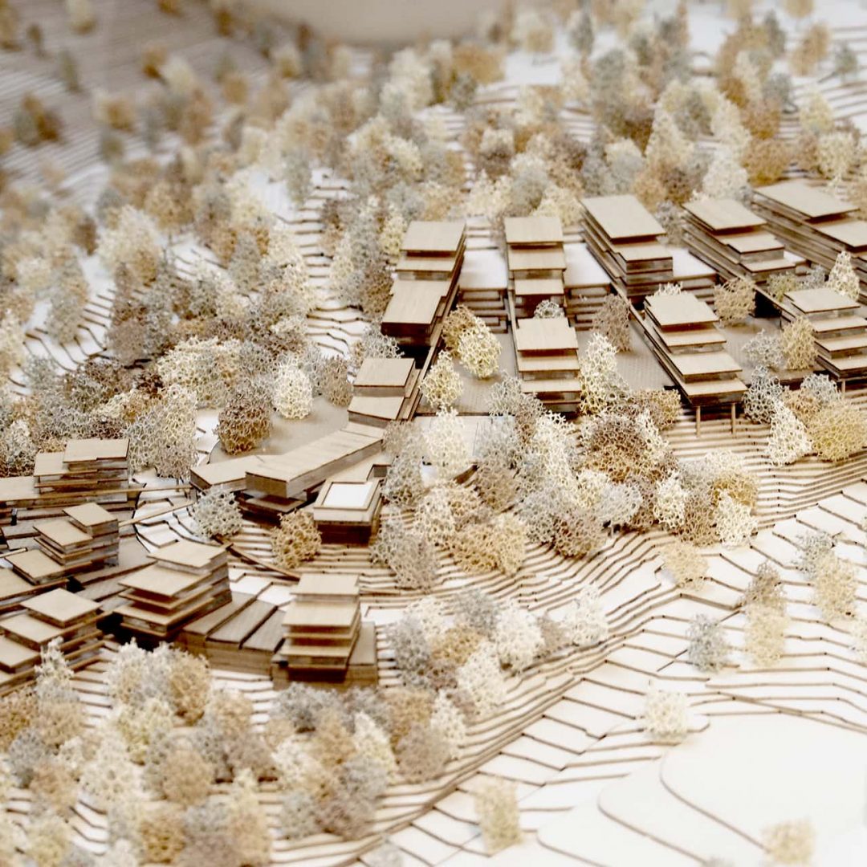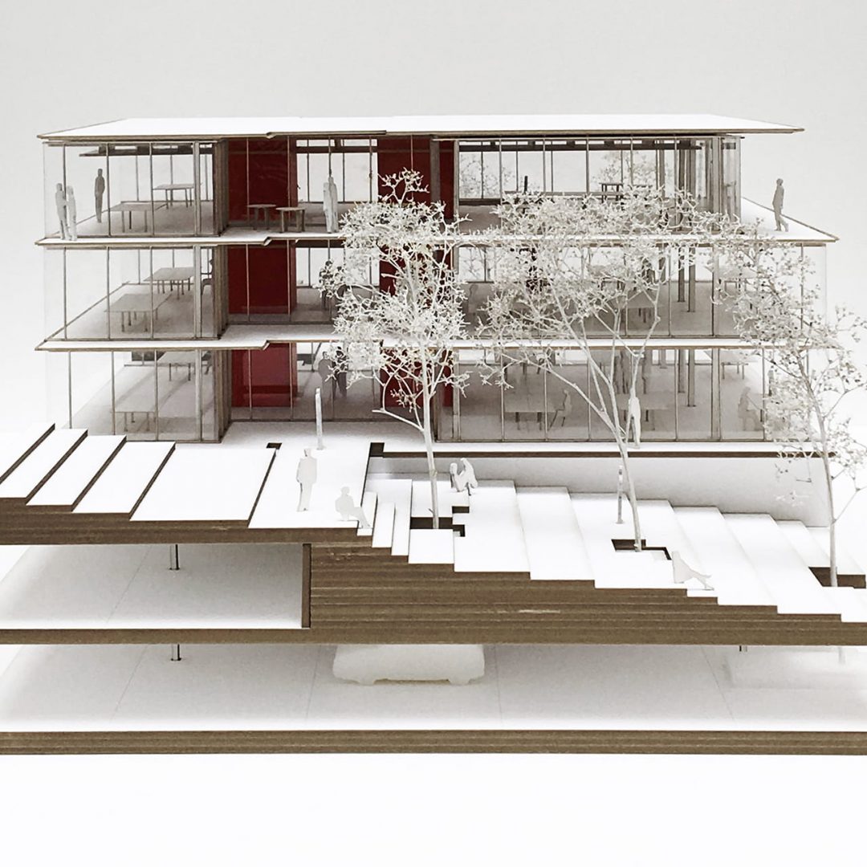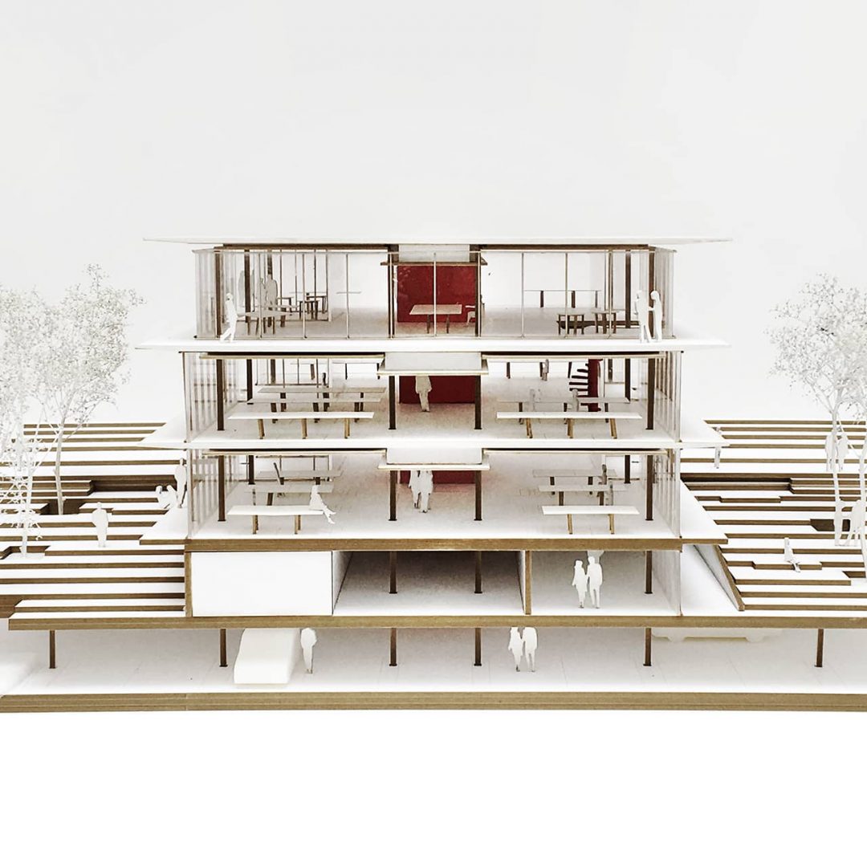SOPHIA ANTIPOLIS CAMPUS
SOPHIA ANTIPOLIS, FRANCE
date 2017
client private
program offices
surface 50 000 m2
status ongoing
design team Studio Akkerhuis
Agata Bercier, Alex Arnou, Clarisse Cheung, Damien Charpentier, Florian Bolle, Gerben van den Oever, Giovanni Pancotti, Gounaud Chung, Jasmin Houshmand, Jérôme Vuarchex, Laure Djafer, Louise Lafage, Maria Mora Muniain, Nassima Iles, Nicola Masotti, Samantha Kroliczak, Valentine Compain, Vincent Wieder, Viviane Le Deunff
To create a new, modern, open and transparent mixed-used complex on the site of Val Crêtes and Pré de bâtis is a beautiful idea. Surrounded by nature, with breath-taking views towards the bay of Cannes, this prominent location gives direct access to Valbonne, Mougins and the rest of Sophia Antipolis.
It feels only natural to integrate and adapt to the magnificent site as much as possible. Without touching the rocky soil we create the required parking. Important woodlands are conserved, integrating existing nature into the campus. New patios, courtyards and connections are envisaged to create a truly public space, where people can meet, interact and enjoy a little break away from their desk.
After all this is what Sophia Antipolis is all about: to relate people and to create a sense of community to bring added value and generate innovation. Sophia Antipolis – Campus 2.0 is designed with these founding principles firmly in mind: A landmark development, innovative and modern, with a strong relation to its natural surroundings. A place where business thrive and people meet, ready for a bright future.

